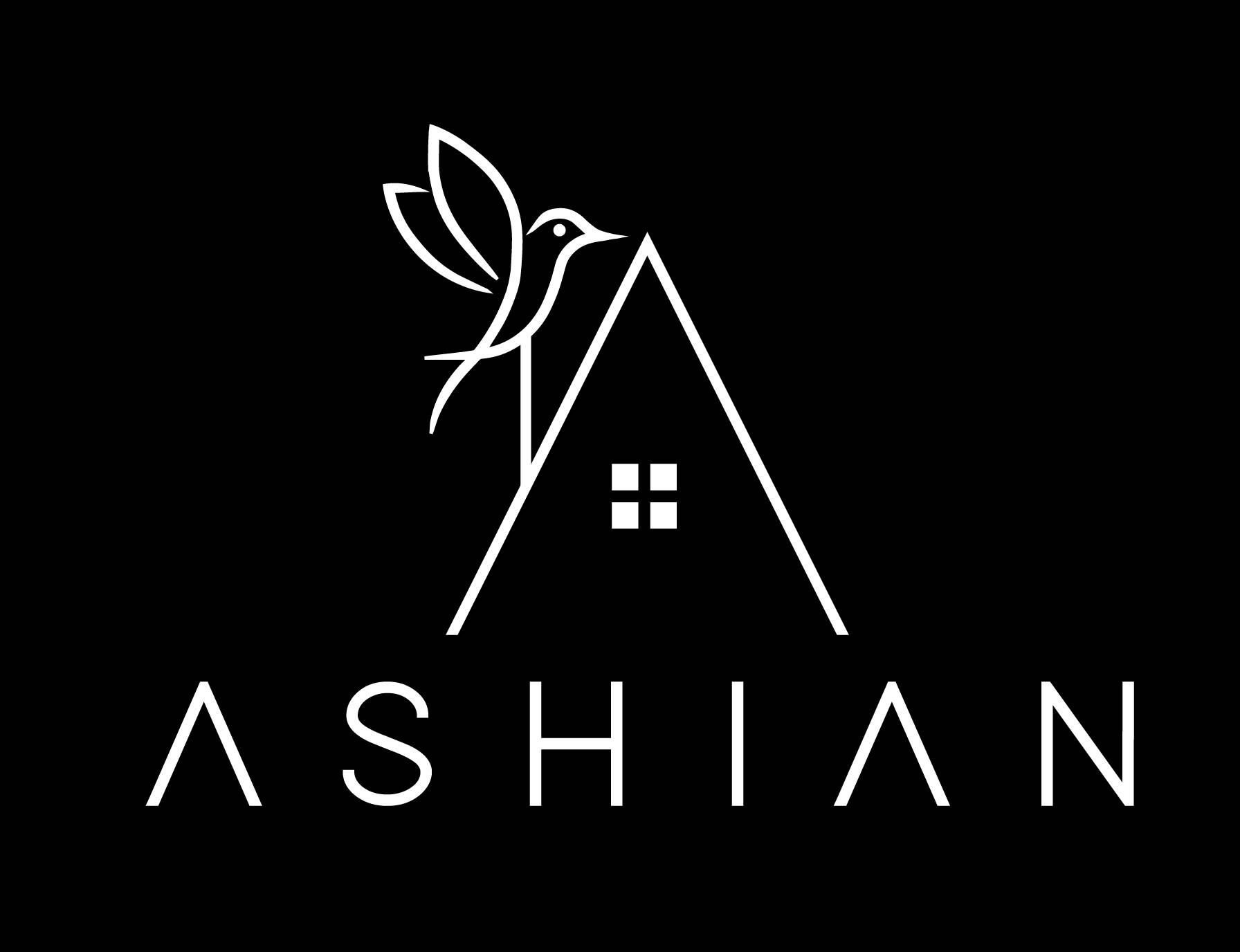Overview
- Updated On:
- October 25, 2023
- 4 Rooms
- 4 Bedrooms
- Year Built: 16-30
- 2,500 ft2
- Finished
Listing History
Property Address
Map
Description
Nestled in a serene forested side yard on a quiet Oakville street, this elegant brick home exudes timeless charm and sophistication. The front porch invites you to relax and enjoy peaceful green views, with nearby trails and a playground just down the street. Inside, the double-height ceiling creates a spacious and inviting atmosphere. The interior blends classic style and modern touches, featuring rich hardwood floors and a graceful staircase w/juliette balcony and wrought iron spindles. The custom maple kitchen, designed by top designers from House and Home Magazine, includes a sleek island, high cabinets, a wine cooler, stainless steel appliances, and a gas range. The kitchen flows into a cozy family room with a fireplace and built-in shelves. Step outside to a lush garden with a stepping stone pathway, lilacs, rose bushes, and a dining patio. The home includes 4+1 bedrooms and 3+1 baths, a sophisticated office, a convenient laundry room, and a versatile basement with a stylish bar and potential fifth bedroom. This home seamlessly blends indoor elegance with outdoor beauty.
Property Details
Amenities and Features
Listed By
SOTHEBY`S INTERNATIONAL REALTY CANADA
Disclaimer: The information contained in this listing has not been verified by SOTHEBY`S INTERNATIONAL REALTY CANADA . and should be verified by the buyer.

