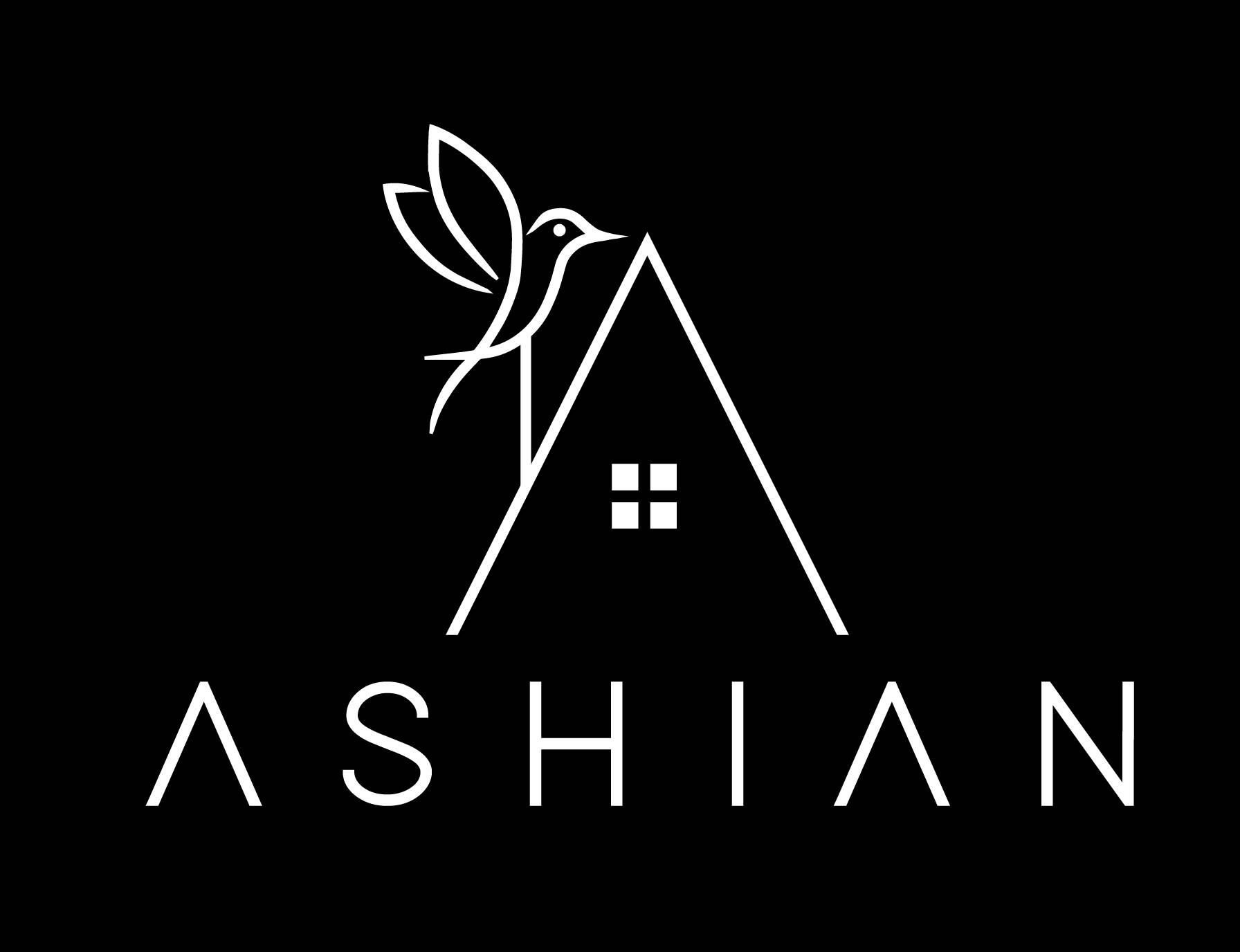Overview
- Updated On:
- October 25, 2023
- 1 Room
- 1 Bedroom
- Year Built:
- 700 ft2
- None
Victoria Village 71 Jonesville Cres,Toronto C8149130
Listing History
Property Address
Map
Description
Live like the Jones in 71 Jonesville ~ This Beautiful 1-bedroom co-ownership spans 735 sq ft, offers quick access to Eglinton Square Shopping mall approximately a 15-minute walk away & 1 bus to subway station. The apartment has a gourmet equipped kitchen area, outfitted with a full appliance package, a Full 4-pc spa-inspired bath with soaker tub, stone counters/undermount sink & dual flush toilet, Sleep peacefully in your principal-sized bedroom with ample closet space, Large Living/Dining area perfect for entertaining, the L-shaped open Den is currently being used as Dining room steps out onto large south facing open balcony with treetop views. Caffeinate your day at Tims only a few blocks away, other eateries are: WingBurger, Viet Thai Kitchen and Manchu Wok, some restaurant options. Get back to nature and take a stroll through the many parks: Sherwood Park, Charles Sauriol Conservation Area or Taylor Creek Park are all steps away. Be Glee, Sip Tea & See the Trees @ suite #203.
Property Details
Amenities and Features
Listed By
RE/MAX HALLMARK REALTY LTD.
Disclaimer: The information contained in this listing has not been verified by RE/MAX HALLMARK REALTY LTD. . and should be verified by the buyer.

