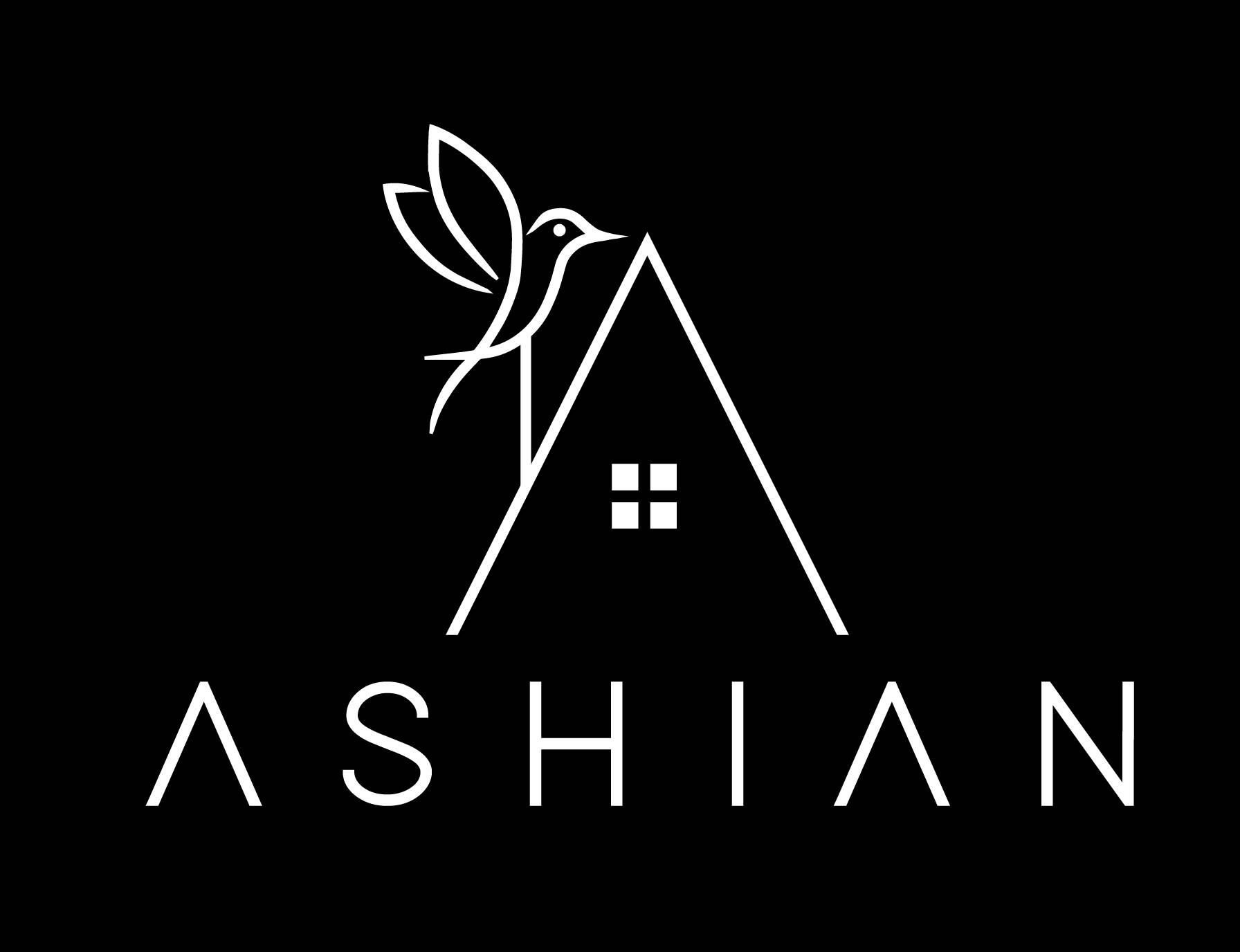Overview
- Updated On:
- October 25, 2023
- 3 Rooms
- 4 Bedrooms
- Year Built: 6-15
- 3,000 ft2
- Finished
Listing History
Property Address
Map
Description
Sprawling bungalow offers elegance & sophistication w/the warmth of a family home. Gourmet kitchen features high end appliances, lrg island w/butler’s severy, wlk-in pantry w/direct access to yard. Formal dining fit for entertaining w/coffered ceilings offering plenty of daylight streaming fr oversized windows. The main lvl features a primary suite w five-piece ensuite, two walk-in closets, direct access to the backyard oasis w/hot tub, along w two additional bedrms, mudroom w direct access to the heated three car garage. Retreat to lower lvl theatre rm w/10ft ceilings, home gym, wet bar w/fridge, two additional bedrms, three piece bath, sauna, putting green, all equipped w separate entry service stairs. In the exclusive gated community of Wyndance Estates, residents enjoy park-lit trails, tranquil ponds, fountains, convenient postal outlet, basketball, pickleball and tennis courts, and ownership includes platinum-lvl membership to the prestigious ClubLink Wyndance Golf Country Club
Property Details
Amenities and Features
Listed By
ROYAL LEPAGE TERREQUITY REALTY
Disclaimer: The information contained in this listing has not been verified by ROYAL LEPAGE TERREQUITY REALTY . and should be verified by the buyer.

