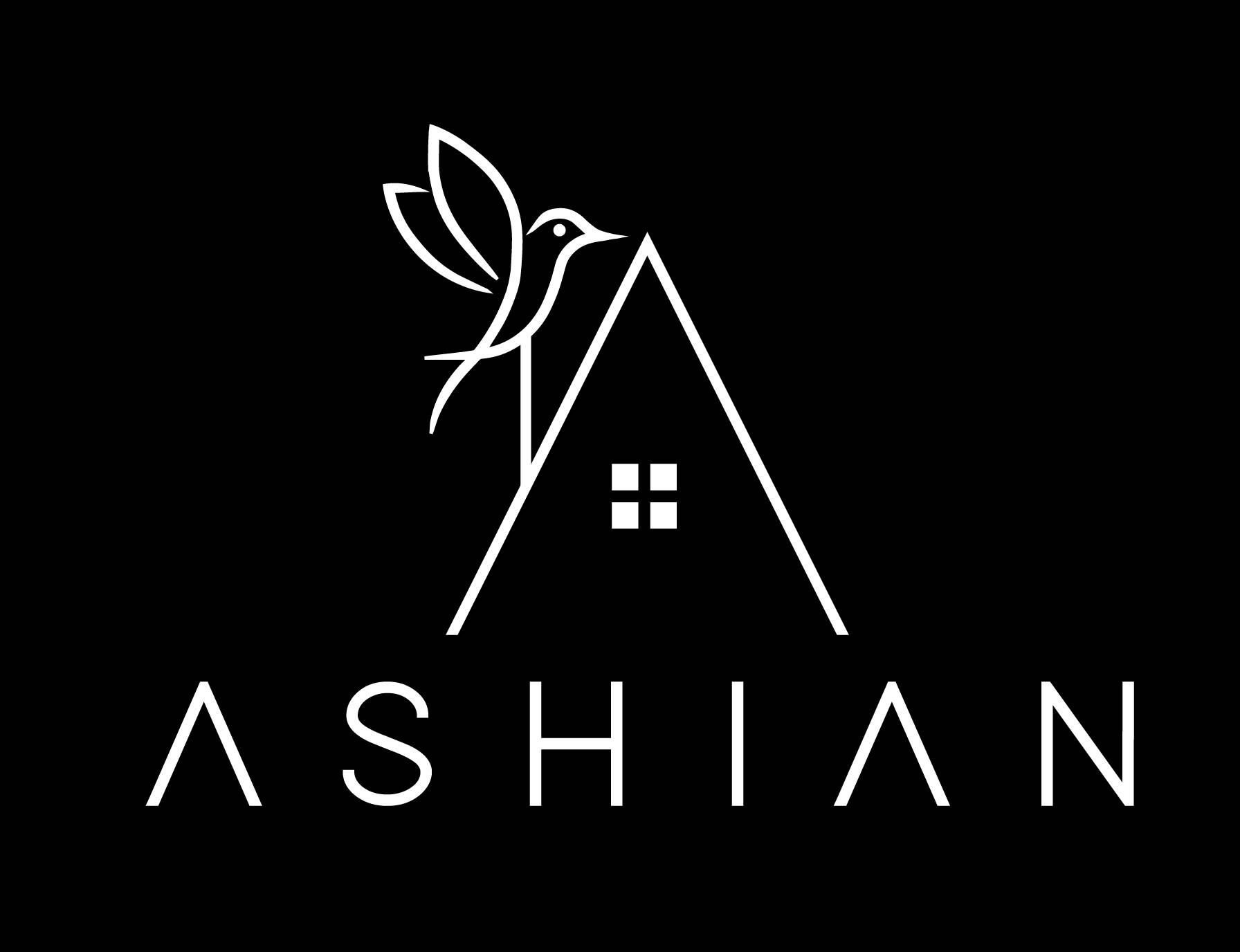Overview
- Updated On:
- October 25, 2023
- 2 Rooms
- 2 Bedrooms
- Year Built:
- 1,500 ft2
- Full
Listing History
Property Address
Map
Description
**RARE FIND!!** big BUNGALOW w/double-garage backing onto serene pond & greenspace all on a quiet court in PRIME WHITBY location!!***over 1500sq ft X2***EXTRA PRIVACY + SPACE with city-owned & city-maintained property beside/behind this unique find!!*** this MUST-SEE beauty boasts gorgeous hardwd flrs thru-out ** RARE spacious PRIMARY BEDRM INCLUDING ENSUITE w/2 windows, soaker tub & separate shower + walk-in closet too!! ** MAIN FLR FAMILY RM w/cozy fireplace overlooking BACKYARD OASIS & TRANQUIL POND!! ** MAIN FLR LAUNDRY RM w/washer & dryer +walk-out!! ** open-concept living rm that overlooks mature gardens ** large sunny kitchen w/dining area & appliances ** walk-out from kitchen to deck & incredible, relaxing COUNTRY-IN-THE-CITY-FEEL backyard w/EXTENSIVE WALKWAYS, GARDENS, PATIO W/PERGOLA overlooking pond & greenspace + custom potting shed and/or storage area!! ** convenient ENTRY INTO HOME FROM OVERSIZED GARAGE!! ** huge, bright, unspoiled lower-level w/big windows & tons of potential for walkout ** 3+ SEPARATE ENTRANCES!! ** private front porch w/custom stonework & raised garden beds ** beautifully built by BROOKFIELD HOMES & lovingly cared for by original owner!!!
Property Details
Amenities and Features
Listed By
RE/MAX ROUGE RIVER REALTY LTD.
Disclaimer: The information contained in this listing has not been verified by RE/MAX ROUGE RIVER REALTY LTD. . and should be verified by the buyer.

