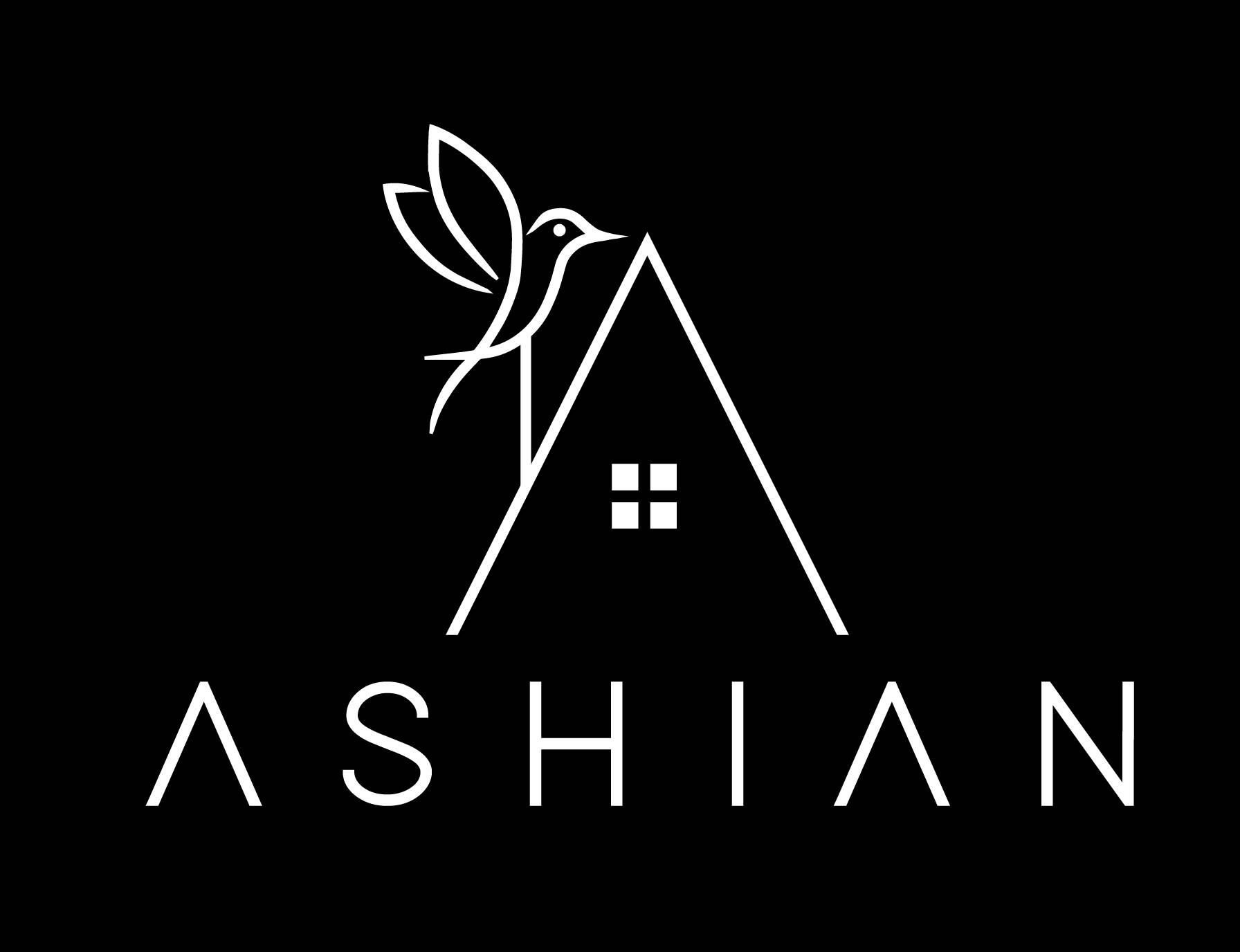Overview
- Updated On:
- October 25, 2023
- 1 Room
- 2 Bedrooms
- Year Built:
- 800 ft2
- None
Listing History
Property Address
Map
Description
Hello gorgeous! Enjoy a turnkey lifestyle at The Dalesford a luxury boutique building located in a quiet cul de sac surrounded by beautiful grounds & lush gardens. Exceptional floor plan offers 850 square feet, open concept layout with 9′ ceilings throughout, 1 bedroom with an oversized 4 piece ensuite, large den, 2 piece powder room, updated kitchen with breakfast bar & new high quality flooring throughout. Desirable south/east facing views! Enjoy your morning cup of coffee on the newly refurbished balcony while taking in the pretty treetop views & the serenity of overlooking Mimico Creek. Gas barbecue outlet will entice your inner chef to get grilling for summer entertaining. Ownership includes 1 underground parking spot and storage locker (conveniently located next to the elevator). Ample above & underground visitor parking is an absolute bonus for visiting family & friends. Ideal opportunity for first time buyers, professionals who work from home, downsizers and those looking for a pied-a-terre!
Property Details
Amenities and Features
Listed By
CHESTNUT PARK REAL ESTATE LIMITED
Disclaimer: The information contained in this listing has not been verified by CHESTNUT PARK REAL ESTATE LIMITED . and should be verified by the buyer.

