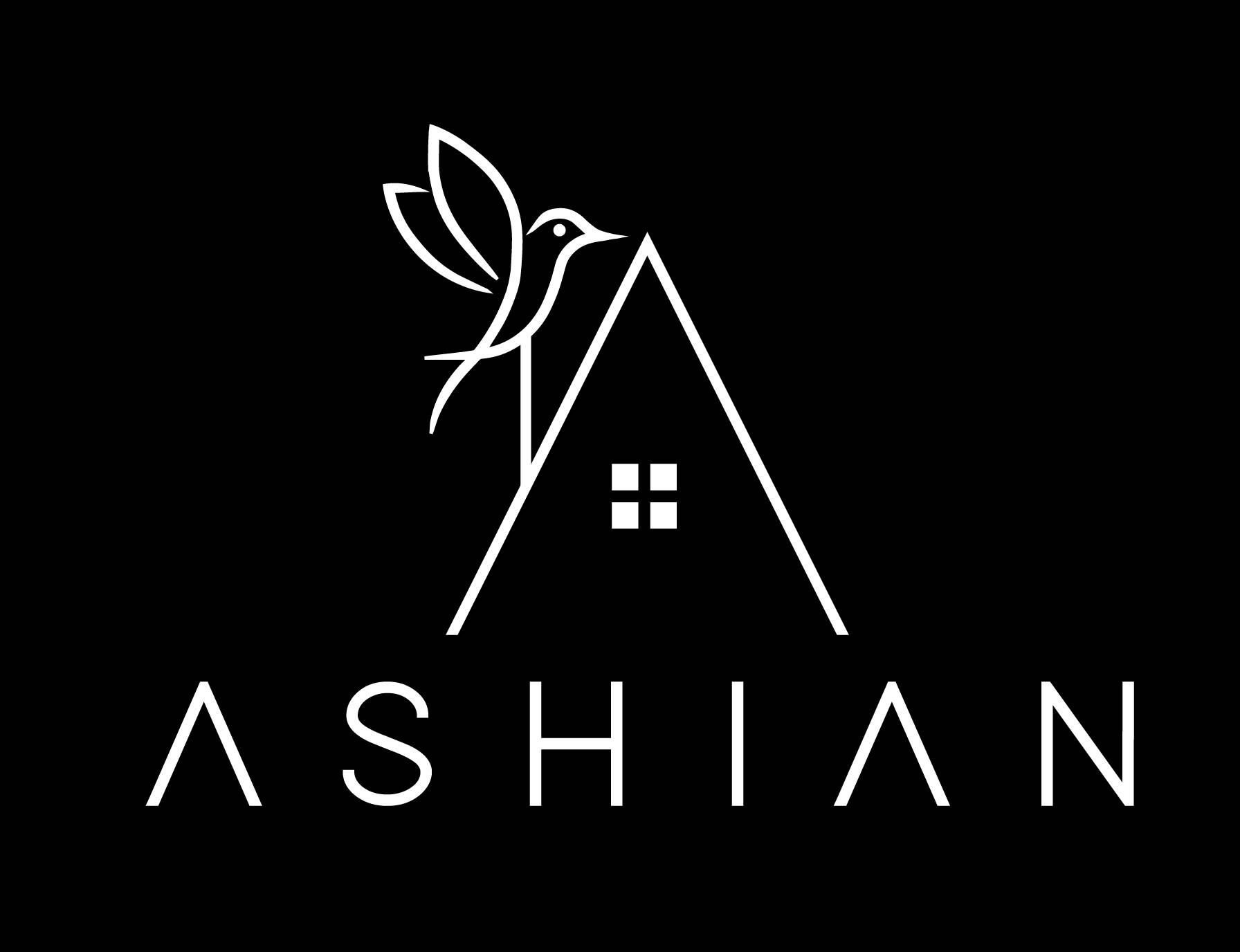Overview
- Updated On:
- October 25, 2023
- 5 Rooms
- 4 Bedrooms
- Year Built:
- 3,000 ft2
- Full
Listing History
Property Address
Map
Description
Welcome to 3 Barnes Court..from the moment you enter the bright & inviting foyer you can see the pride of ownership. The living-dining area can be set up in a variety of ways-if you enjoy formal dining there is space for a large table of guests. An updated open plan kitchen features an island with breakfast bar & storage cabinets below. Stainless appl’s; quartz counter tops; tile backsplash; pendant & pot lighting. Walk out the garden doors to an expansive patio to enjoy fun filled days of outdoor dining or a summer afternoon of reading & relaxation. The family room has a gas fireplace & built-in custom shelves & cabinets. Open concept with the kitchen creates a space your family will love & enjoy. There’s a main floor office with custom bookshelves for those who work from home. It’s a multi-purpose space with other options such as a study, library, craft room, child’s play room. Completing this level is a 2-pc. powder room & main floor laundry with access to the double car garage with 2 garage door openers. The upper level has a fabulous layout with 5 bedrooms & 3 bathrooms. The primary suite is spacious offering a gas fireplace, modern 5-pc.ensuite & large walk-in closet. Bedrooms 2-3-4 & 5 are all a great size. Two updated 4-pc. bathrooms service these bedrooms. If you’re looking for a multi-generational home there’s plenty of room. In addition, there is the unspoiled lower level which offers the ability to create & customize extended family living space. This remarkable home is ideally located just minutes from amenities, schools, parks, places of worship, close access to Hwys #10 & #410 for commuters. The Etobicoke Creek Recreation Trail is nearby offering 34.5 kms to enjoy the outdoors. Walk, run, hike or cycle between 3 communities. Head north to the Greenbelt Trail in Caledon. The new interregional connection is complete south to Mississauga which offers a connection to the Waterfront Trail along Lake Ontario.
Property Details
Amenities and Features
Listed By
RE/MAX REAL ESTATE CENTRE INC.
Disclaimer: The information contained in this listing has not been verified by RE/MAX REAL ESTATE CENTRE INC. . and should be verified by the buyer.

