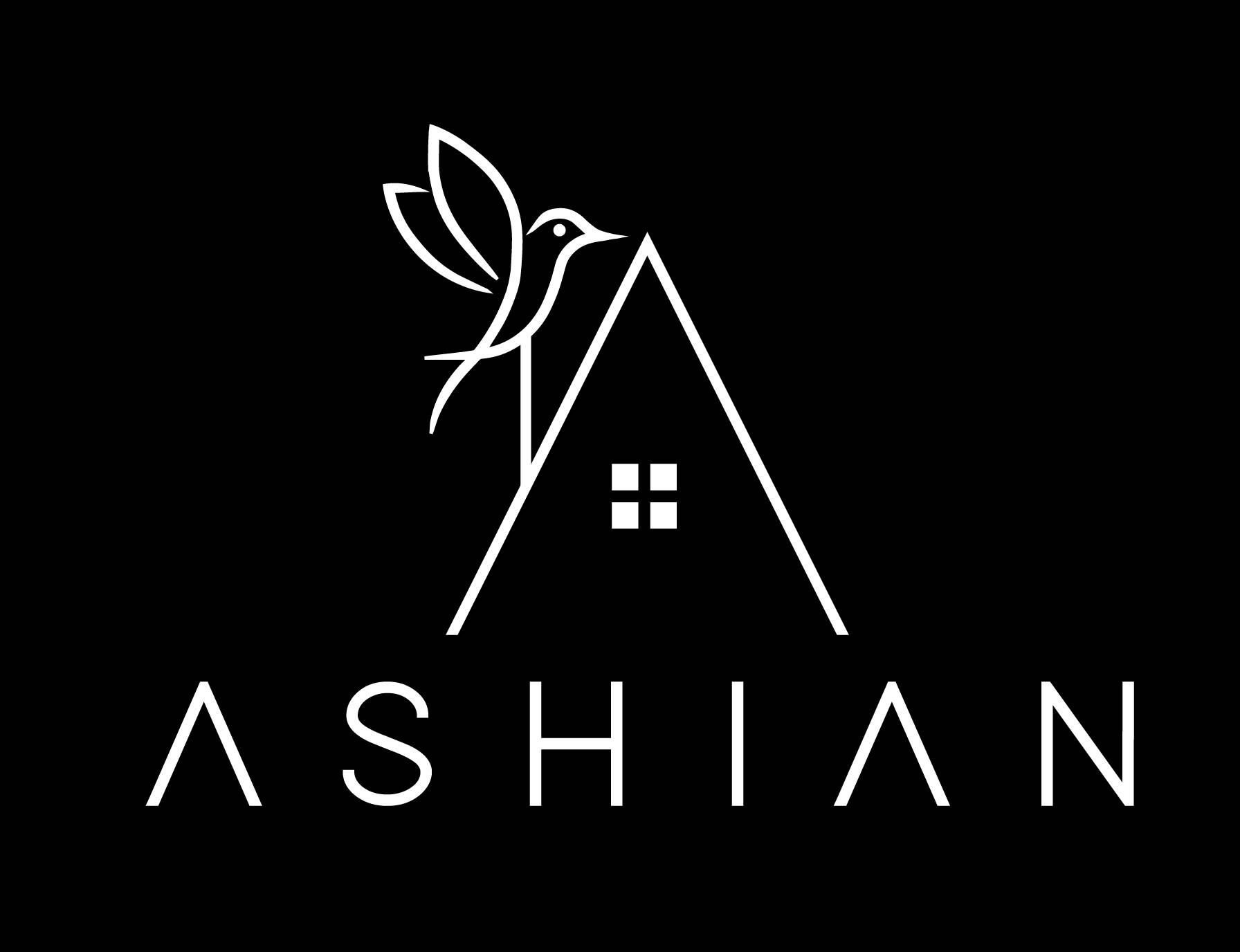Overview
- Updated On:
- October 25, 2023
- 4 Rooms
- 4 Bedrooms
- Year Built: 31-50
- 2,500 ft2
- Finished
Sheridan 2123 Kawartha Cres,Peel W8363740
Listing History
Property Address
Map
Description
Stunning family home, beautifully appointed, perfectly located, in the Mississauga Golf and Country Club community. An entertainers delight, sprawling on a double(irregular) lot in a peaceful surrounding with a large inground saltwater pool creating a backyard oasis retreat.(Long weekends don’t have to be spent on the highway to arrive at the cottage 3 hours later, get home from work change into shorts and flip flops and walk out the back door…you’re there!) Your family will also enjoy the Large main floor family room, with wood burning fireplace, Living and Dining, plus Office. 4 Family size bedrooms on the second floor with the Primary bedroom having a walk-in closet and 6-piece ensuite. PLUS…An amazing lower level completely finished with a 4-piece bathroom, additional bedroom with possibility for nanny suite, recreation room with wood burning fireplace and separate laundry and storage. Also large cool room for additional storage and preservatives. Just over 4000 sq. feet of Living space. ENJOY!
Property Details
Amenities and Features
Listed By
ROYAL LEPAGE REAL ESTATE SERVICES LTD.
Disclaimer: The information contained in this listing has not been verified by ROYAL LEPAGE REAL ESTATE SERVICES LTD. . and should be verified by the buyer.

