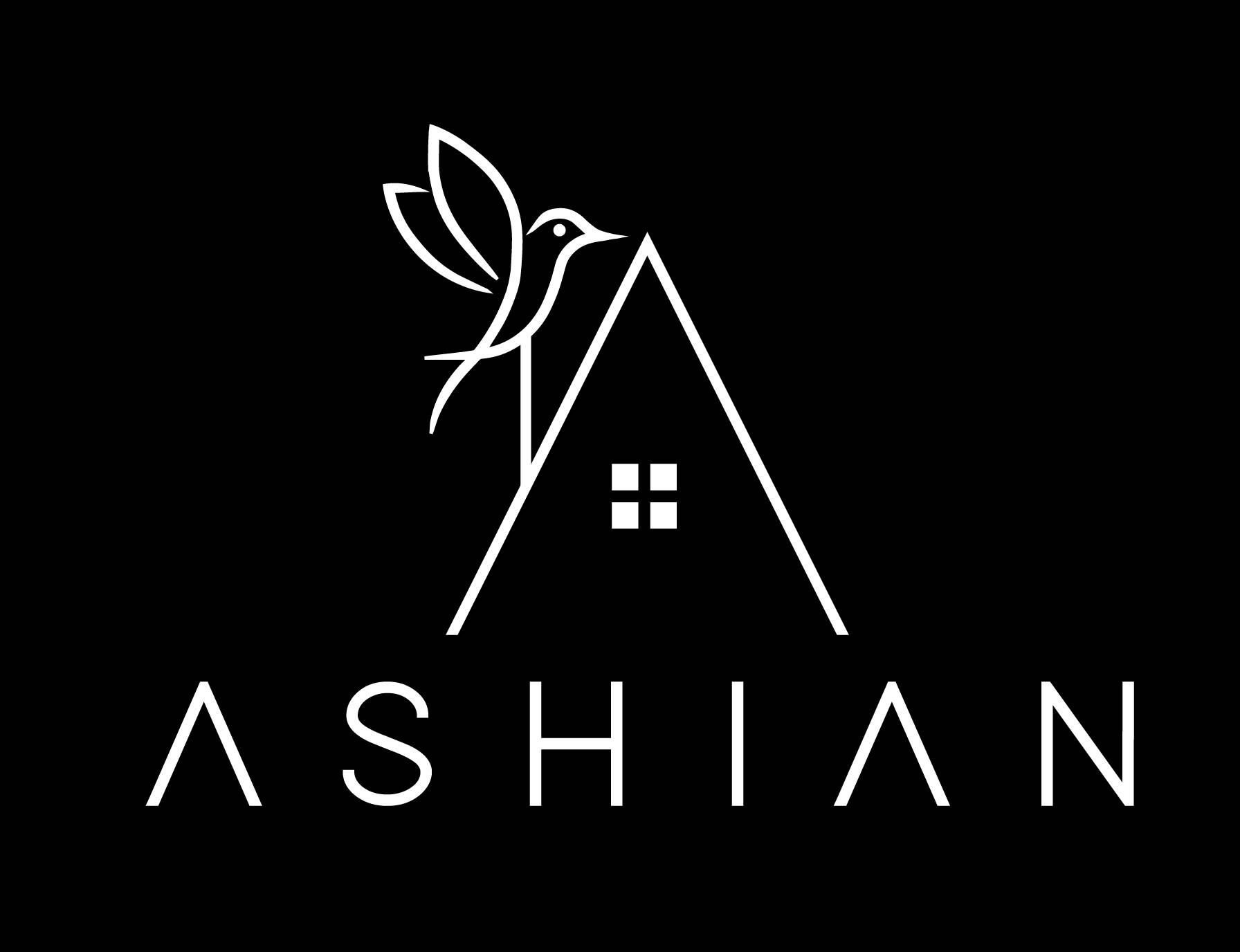Overview
- Updated On:
- October 25, 2023
- 4 Rooms
- 5 Bedrooms
- Year Built: 6-15
- Finished
Listing History
Property Address
Map
Description
With excellent location, this property built in 2017 has everything a family needs. Separate Living and Family room, 4 BR, 3 full W/R on second floor. A big loft on second floor that can be even converted to another Bedroom or just kept as a relaxing space. Enjoy the lovely summers on the balcony or on the deck with Pergola and luscious green grass. All hardwood on main /second floor and vinyl in the basement. No Carpet flooring at all. Lots of upgrades including plain ceiling all throughout(no pop-corn ceiling), metallic spindles on the staircase, pot lights, upgraded light fixtures, granite countertops in kitchens, 9ft ceiling on main floor. Top of the line smart appliances $$$$ LEGAL Basement $$$$ with separate entrance for that extra income is currently rented to AAA tenants who are willing to stay or leave. The basement has a separate living room, 2 good sized bedrooms and an Extra room that can be used as a 3rd bedroom or kid’s room or just storage. Weed-A-way contract in place for this season for the lawn. Separate laundry in the basement. Walking distance to transit stop, schools, Mayfield Auto Mall, Brampton Business Centre, Hwy410and Walmart.
Property Details
Amenities and Features
Listed By
SAVE MAX REAL ESTATE INC.
Disclaimer: The information contained in this listing has not been verified by SAVE MAX REAL ESTATE INC. . and should be verified by the buyer.

