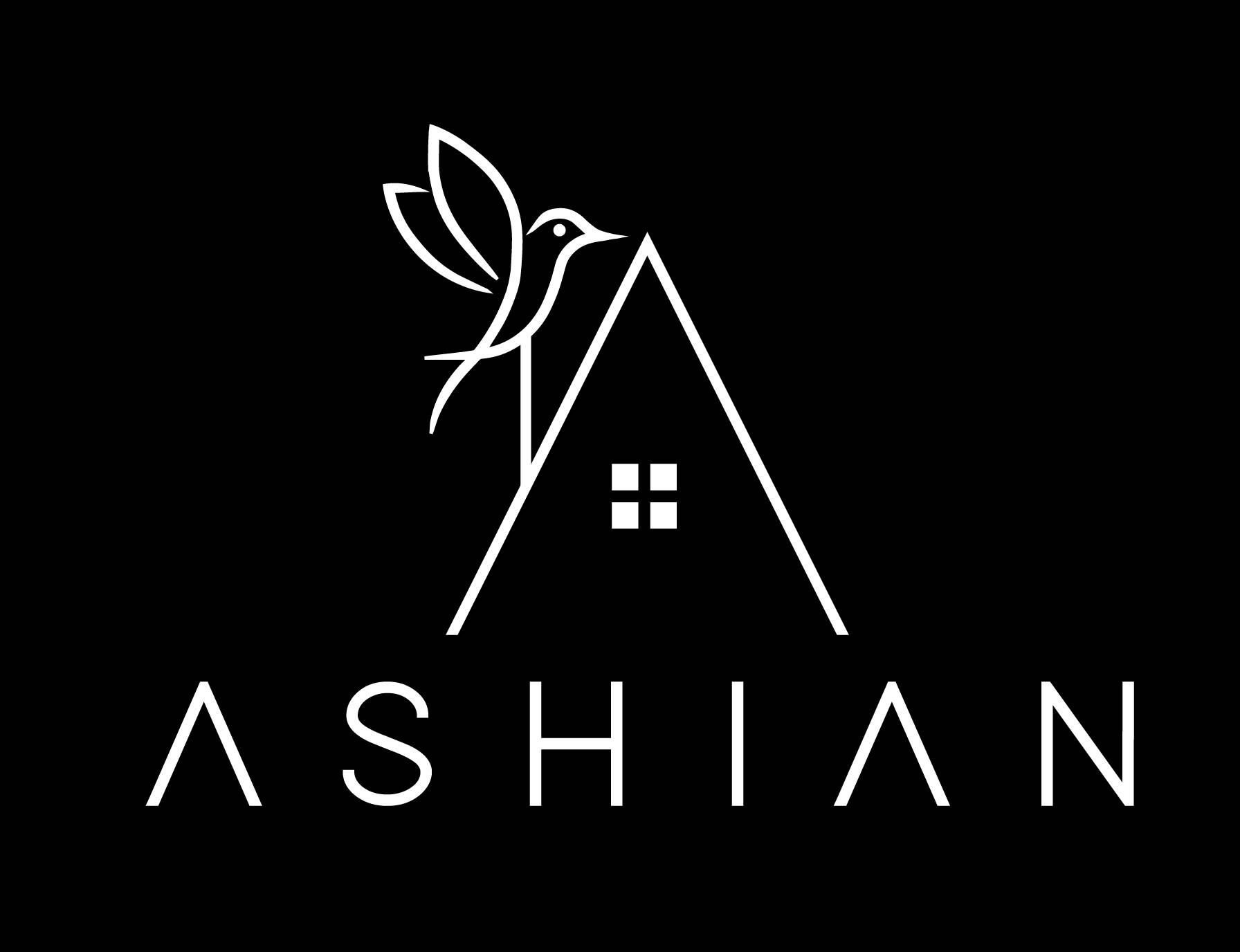Overview
- Updated On:
- October 25, 2023
- 4 Rooms
- 5 Bedrooms
- Year Built:
- 2,000 ft2
- Finished
Rural Oakville 3511 Post Rd,Halton W8481284
Listing History
Property Address
Map
Description
Welcome to this stunning townhome nestled in the charming community of Oakville, offering a perfect blend of elegance and functionality and facing the park and school. Boasting 4+1 bedrooms and 4.5 baths, this home provides ample space for families of all sizes. Upon entering, you’ll be captivated by the modern design featuring granite countertops and an undermount stainless steel double compartment sink in the kitchen, perfect for culinary enthusiasts. The oak engineered hardwood flooring adds warmth and sophistication to the main living areas, while the 9-foothigh ceilings create an open and airy atmosphere. Ascend the wood stairs to the second floor where you’ll find a primary retreat complete with an ensuite bath and huge walk in closet , providing a serene oasis to unwind after a long day. Three additional bedrooms offer versatility for guests, children, or home offices. The finished basement extends the living space, ideal for entertainment or relaxation, & is flooded with natural light, enhancing its welcoming ambiance. Close to David R Williams School, parks, plazas, and major highways including the 403, 407, and 401,as well as the Go Station.
Property Details
Amenities and Features
Listed By
RE/MAX ABOUTOWNE REALTY CORP.
Disclaimer: The information contained in this listing has not been verified by RE/MAX ABOUTOWNE REALTY CORP. . and should be verified by the buyer.

