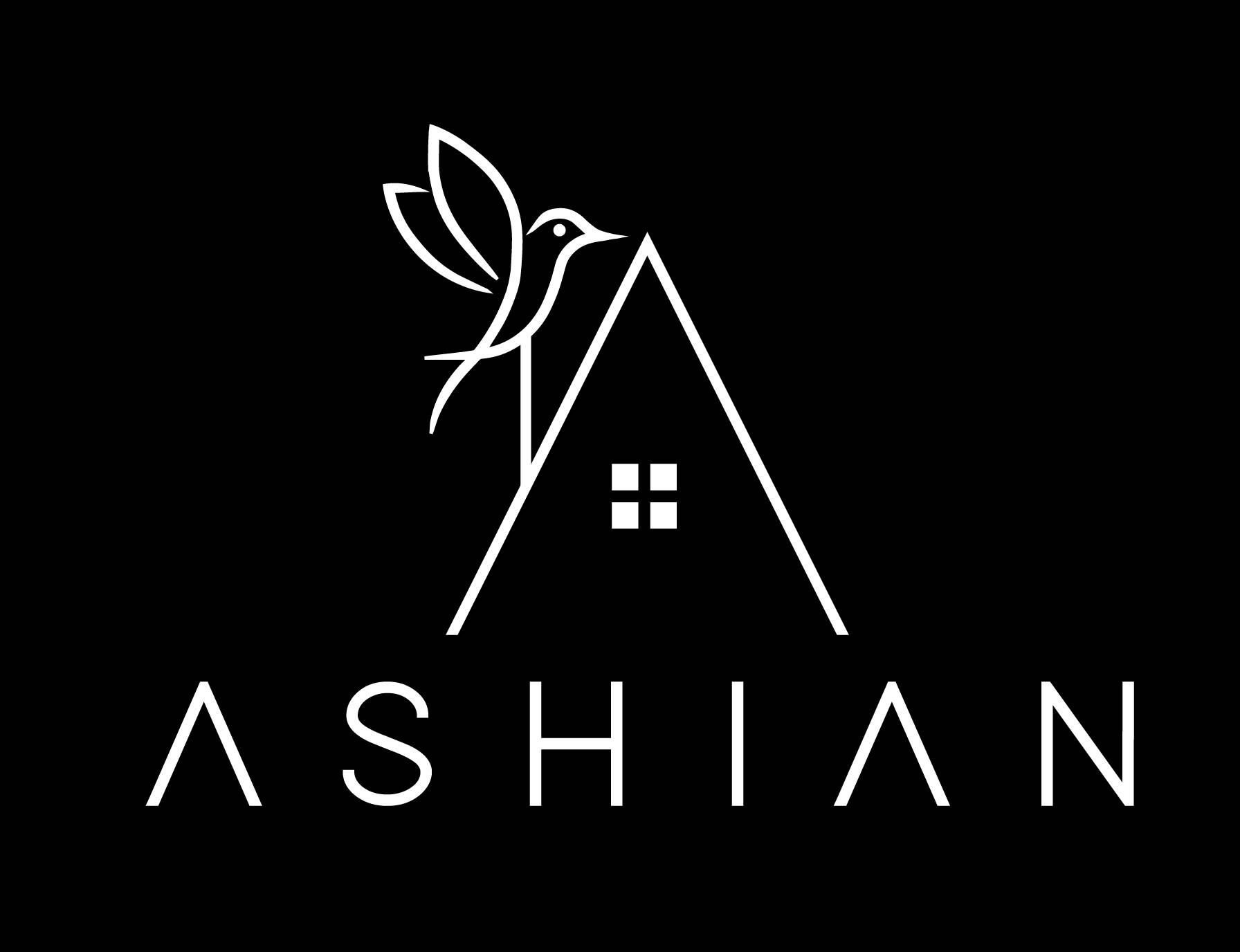Overview
- Updated On:
- October 25, 2023
- 4 Rooms
- 8 Bedrooms
- Year Built:
- 5,000 ft2
- Fin W/O
Listing History
Property Address
Map
Description
Nestled atop 2.12 lush acres backing onto woods sits this perfect, private paradise–likely the most breathtaking landscaped lot you will see at any price! The home is a magical combination of warmth &grandeur, comfort & scale, with the finest finishes & no detail overlooked. A grand living room with over 18-ft paneled tray ceiling, stunning oversized bow window & dramatic firepl. greet you from a gracious foyer with exquisite vaulted ceiling! Huge gourmet kitchen walks out to the most delightful loggia with lovely natural stone floor, overlooking the pool, waterfall, cabana &gorgeous mature plantings. Home office w/stunning coffered ceiling, loft bedroom w/kitchenette, luxurious basement w/in-floor radiant heat, lge kitchen, climate-controlled wine cellar &tasting rm. Seldom do we see a property so finished, inside &out. All of this &more awaits you in King Township’s pre-eminent estate neighbourhood, the beautiful equestrian community of Fairfield Estates. Mins to top private schools
Property Details
Amenities and Features
Listed By
RE/MAX HALLMARK YORK GROUP REALTY LTD.
Disclaimer: The information contained in this listing has not been verified by RE/MAX HALLMARK YORK GROUP REALTY LTD. . and should be verified by the buyer.

