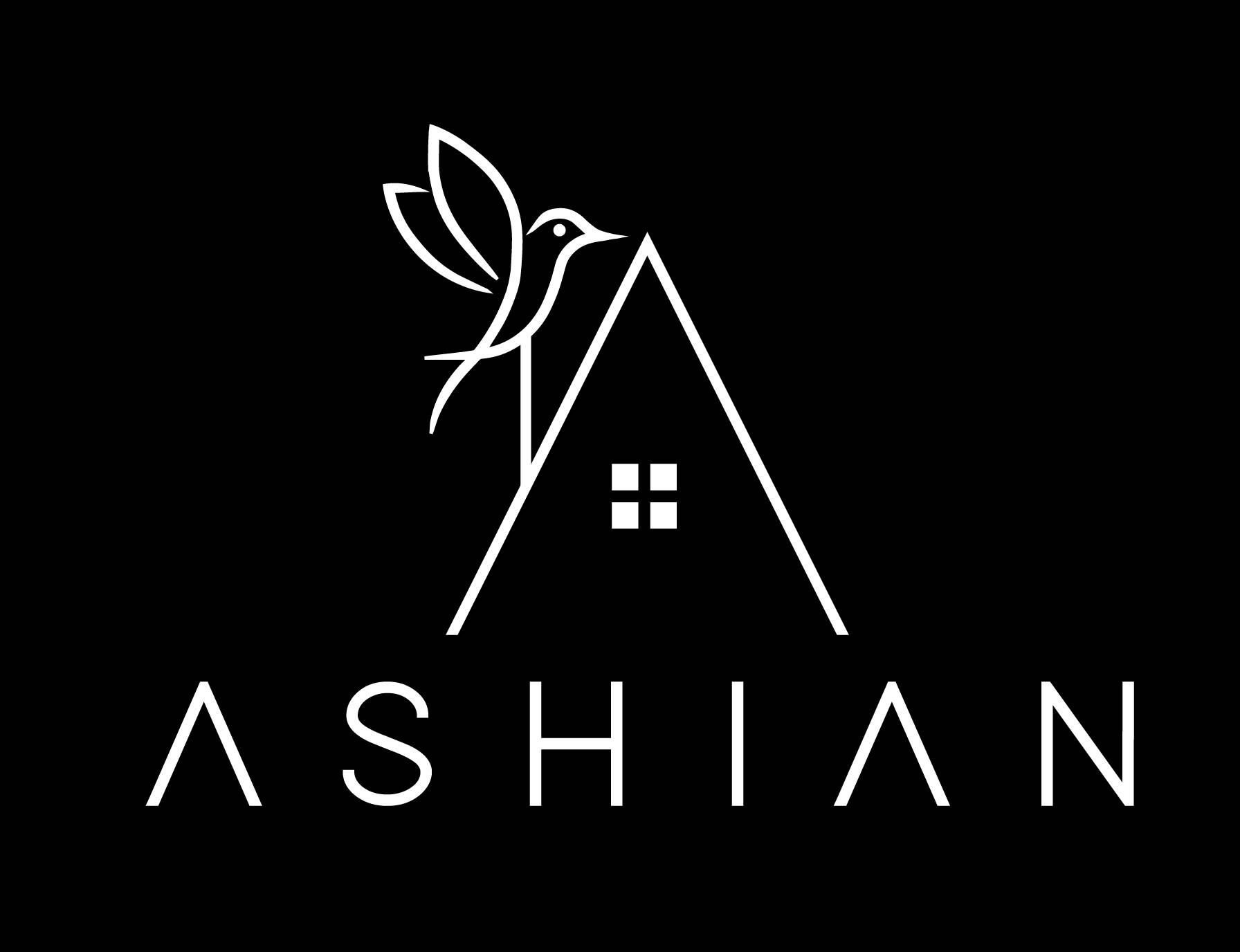Overview
- Updated On:
- October 25, 2023
- 4 Rooms
- 4 Bedrooms
- Year Built:
- 5,000 ft2
- Finished
Rural Halton Hills 8494 Tenth Line,Halton W8171232
Listing History
Property Address
Map
Description
Prime + 2 Acre Flat White Belt Land Minutes Nort of Hlaton-Brampton-Mississauga Border. Outstanding AAA Investement Opportunity for Developers, Investors, and End Users. Watch Your Money Grow. Land is Next to Premier Gateway Phase 2B Employment Area Secondary Plan. This Lot is Close to the Planned HWY 413, Increasing Development Potential. Great Access to HWY 401 (3 mins) at The Winston Churchill Blvd Interchange, 407 & 403. 201 Foot Frontage, Gas Line on the Road, Bell Fibre on Lot, Exquisite Property has No Front or Back Neighbors, Providing Complete Privacy. 8494 Tenth Line is a Treasure in Halton Hills with the Elgeance of a Custom Italian Style Villa. A Grand Open-To-Above Foyer with a Floating Circular Staircase, 4+2 Bedrooms, Sep Living, Sep Dining, Main Floor Office, Floor to Ceiling Windows, Large Eat-in Kitchen. Utilize This Desirable Area’s Future Development Potential.
Property Details
Amenities and Features
Listed By
CENTURY 21 ROYALTORS REALTY INC.
Disclaimer: The information contained in this listing has not been verified by CENTURY 21 ROYALTORS REALTY INC. . and should be verified by the buyer.

