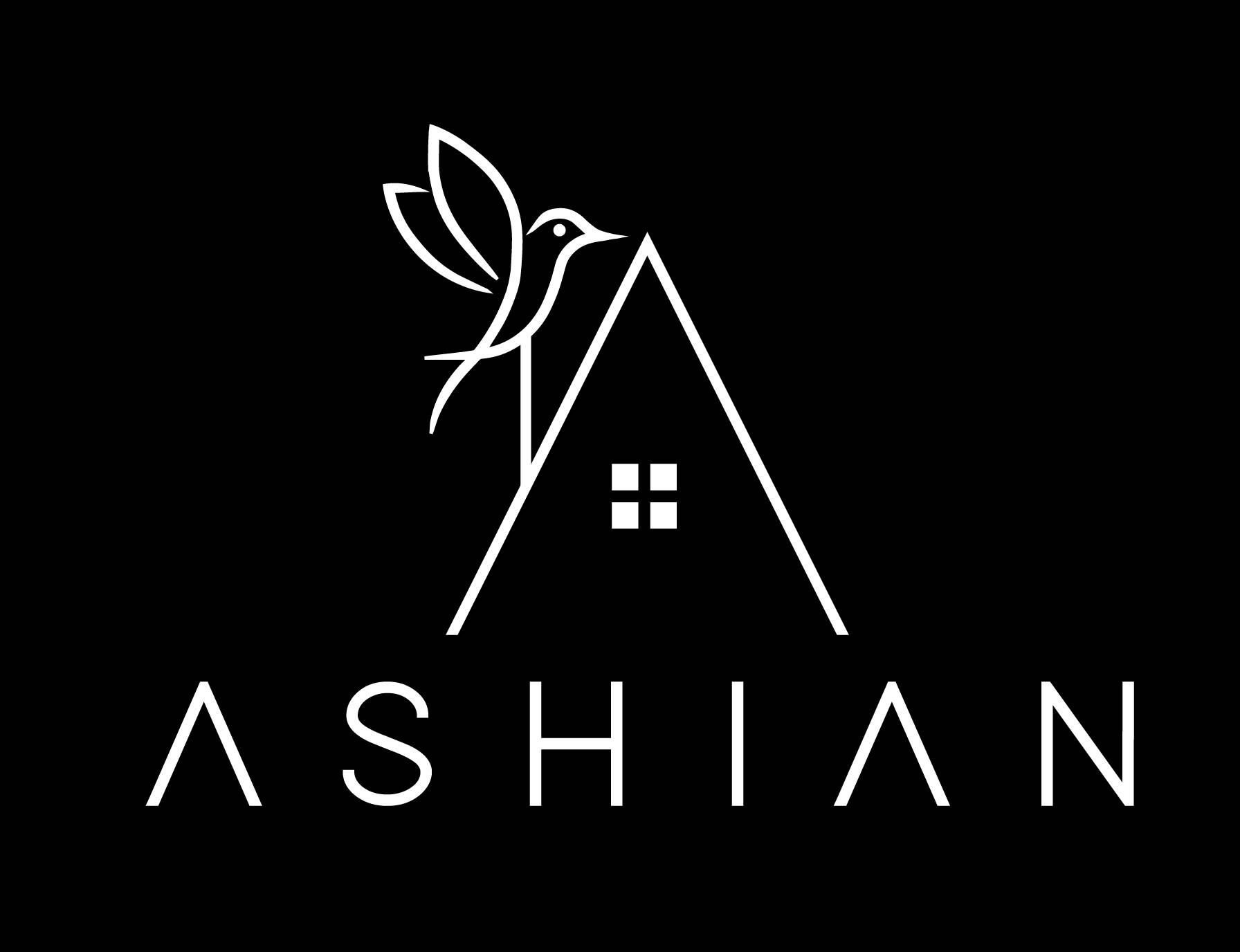Overview
- Updated On:
- October 25, 2023
- 3 Rooms
- 4 Bedrooms
- Year Built:
- Full
Listing History
Property Address
Map
Description
Nestled on a quite dead-end street. This charming 3+1 bdrm home boasts a perfect blend of spaciousness, functionality, & potential. Situated in a sought-after neighborhood, close to all amenities, this home offers a lifestyle of comfort & ease. A well-maintained exterior with mature trees enhances the character of the neighborhood. The main level greets you with a separate living room, ideal for hosting guests or enjoying quiet evenings with family. Large windows flood the space with natural light, creating a welcoming atmosphere. Adjacent is the formal dining room, perfect for gatherings & celebrations. The heart of the home awaits in the combined kitchen, breakfast area, family room. The kitchen features ample cabinetry, modern countertops, and stainless-steel appliances. Whether preparing daily meals or culinary feasts, this space offers functionality & style. The breakfast area is bathed in sunlight, providing a cheerful spot to start your day. Flowing seamlessly from the kitchen is the family room, a cozy retreat for relaxation & togetherness. Gather around the fireplace during colder months, creating a warm ambiance as you unwind after a long day. This versatile area accommodates both quiet family evenings & lively social gatherings, ensuring there’s space for every occasion. Upstairs, the second level offers three spacious bdrms & a well-appointed full bathroom. The primary bdrm boasts tranquility and privacy, with a walk-in closet & it’s own en-suite. The lower level of the home contains the 4th Bdrm, 2pc washroom & an unfinished area with extra-large windows, offering endless possibilities. Transform this space into a home gym, a media room, or a play area for children-the choice is yours. With its generous proportions & natural light, the basement provides a blank canvas. The backyard is an oasis, perfect for summer barbecues, or outdoor entertaining. Children & pets can play freely in the yard, offering a safe & secure environment.
Property Details
Amenities and Features
Listed By
THE NOOK REALTY INC.
Disclaimer: The information contained in this listing has not been verified by THE NOOK REALTY INC. . and should be verified by the buyer.

