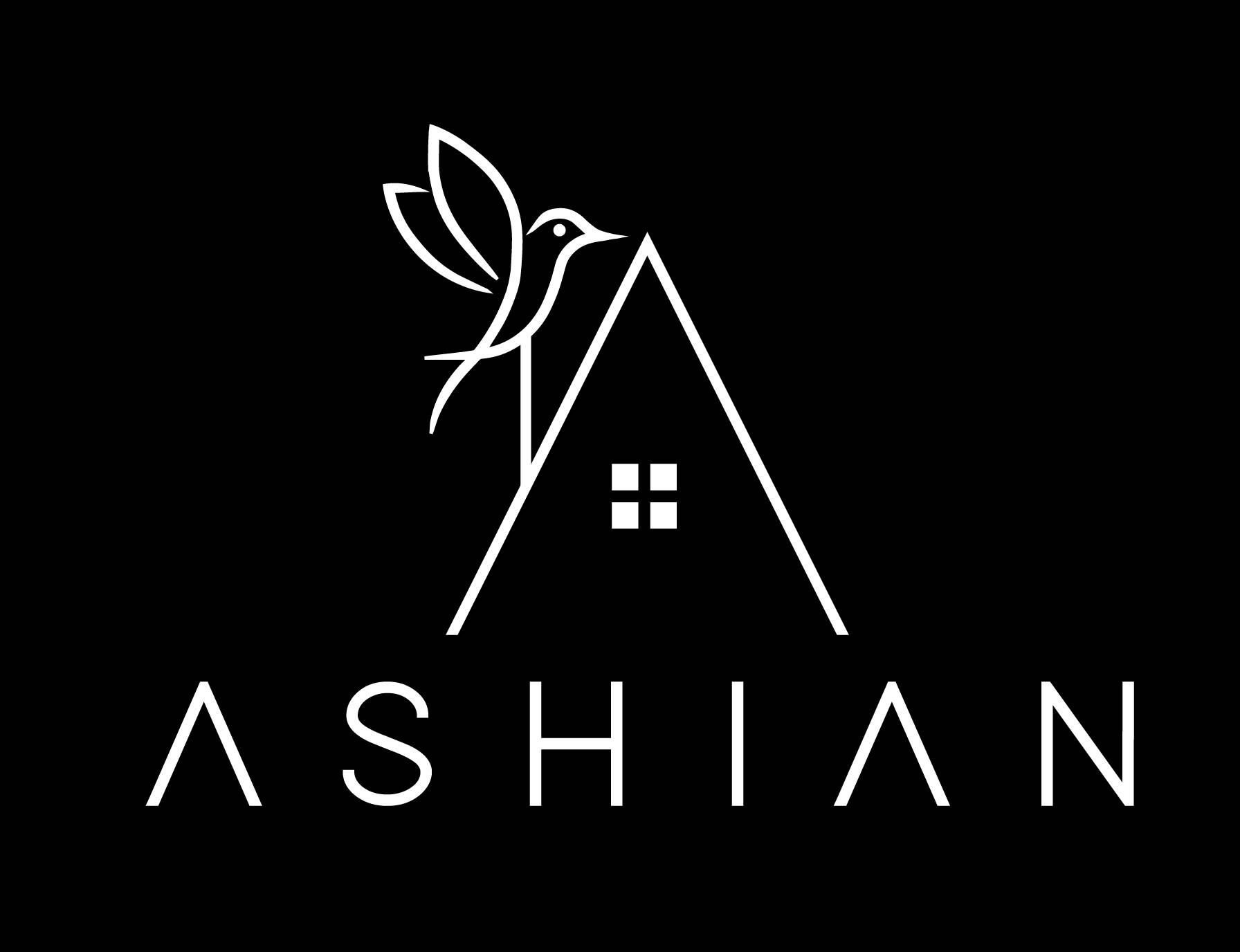Overview
- Updated On:
- October 25, 2023
- 5 Rooms
- 5 Bedrooms
- Year Built:
- 3,500 ft2
- Fin W/O
Patterson 4 Via Romano Blvd,York N8401216
Listing History
Property Address
Map
Description
Stunning light filled 3758sqft 5bed/5bath executive TH nestled amongst multi-million dollar homes in the prestigious Upper West Side community, great for multi-generational living, with 10′ ceiling on the main floor & 9 foot ceilings on lower & upper levels – private double car garage/no sidewalk (6 car pkg) pot lights thru out – window coverings – custom closets – master retreat. Gourmet kitchen with high-end appliances with extended uppers and massive island with upgraded quartz counters & backsplash. Enjoy movie nights with a projector screen, or gatherings in a private stone courtyard. This residence ensures practical proximity to essential amenities (Mackenzie Health Hospital/GO train station), is a haven within renowned school districts, a walk to the upcoming community centre and abundant nature trails.
Property Details
Amenities and Features
Listed By
RE/MAX HALLMARK REALTY LTD.
Disclaimer: The information contained in this listing has not been verified by RE/MAX HALLMARK REALTY LTD. . and should be verified by the buyer.

