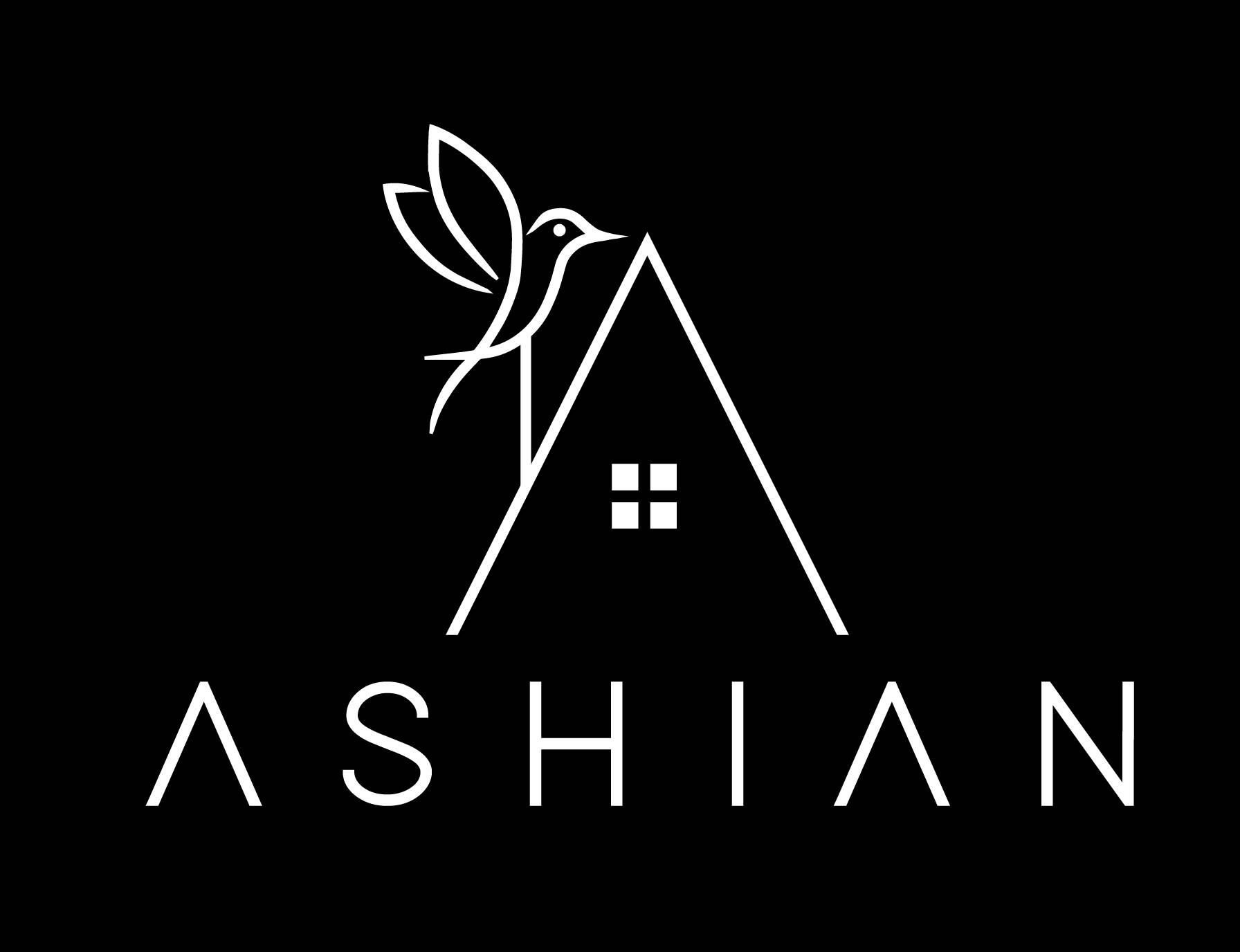Overview
- Updated On:
- October 25, 2023
- 4 Rooms
- 4 Bedrooms
- Year Built: 0-5
- 2,500 ft2
- Sep Entrance
Listing History
Property Address
Map
Description
Discover this year old stunning 3000 Sqft(approx.) residence nestled in the heart of Northwest Brampton. Bright and spacious with unique open concept layout, this home offers generous size 4 bedrooms & 4 bathrooms. Enhanced by a 9-ft ceiling on the main floor and 8 inch baseboard through out the house. The timeless all-white kitchen features upgraded quartz countertop, extended height cabinets with crown molding and stainless steel appliances. Premium hardwood flooring through out the main floor including kitchen, hallway and primary bedroom. Enjoy the luxury of separate family, living, and dining rooms. A French door for backyard that floods the space with natural light and the convenience of a second-floor laundry room enhance the practicality of the house. 4 car parking in driveway with no Pedestrian Walkway. Countless Upgrades A Must-See!
Property Details
Amenities and Features
Listed By
CENTURY 21 EMPIRE REALTY INC
Disclaimer: The information contained in this listing has not been verified by CENTURY 21 EMPIRE REALTY INC . and should be verified by the buyer.

