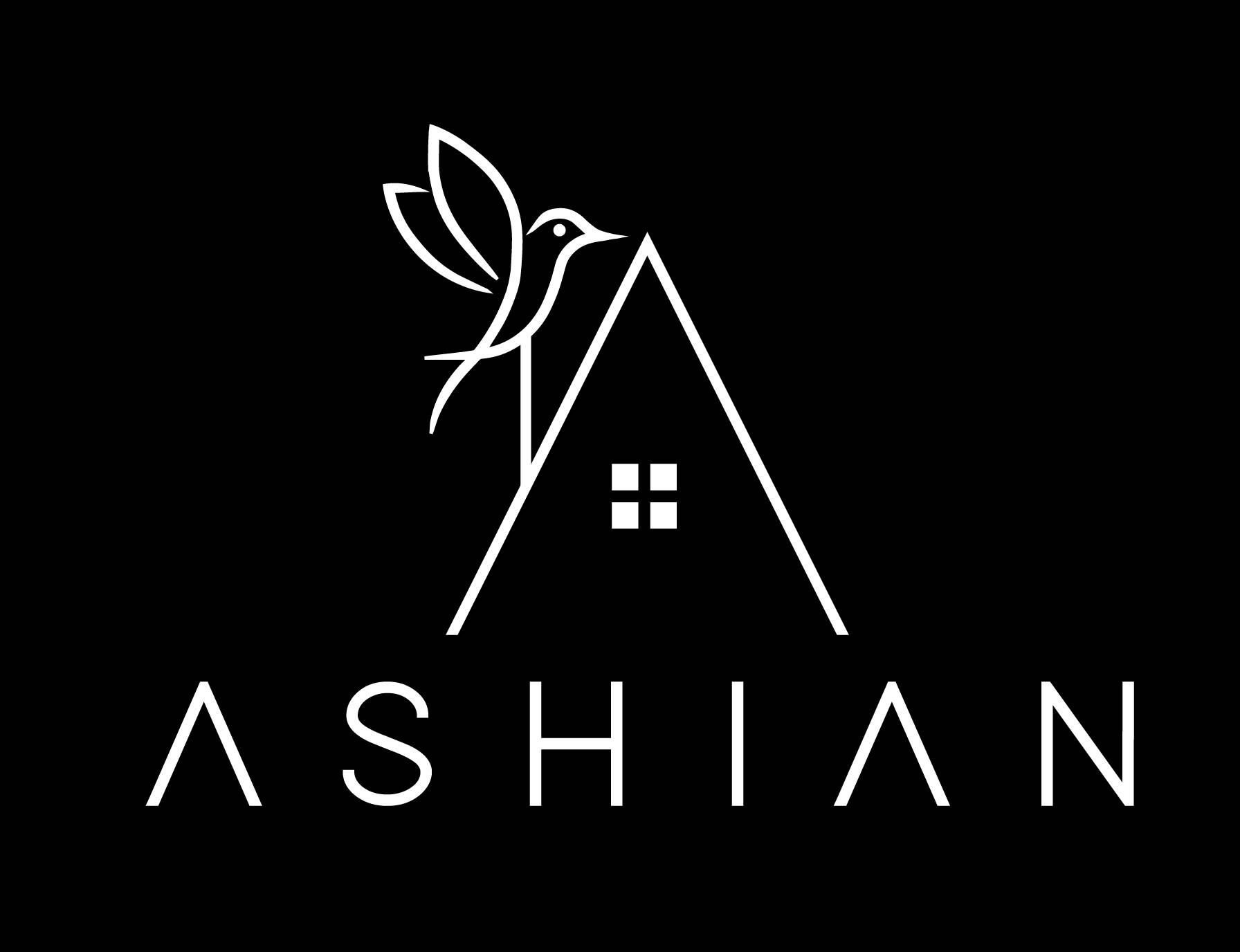Overview
- Updated On:
- October 25, 2023
- 4 Rooms
- 4 Bedrooms
- Year Built: New
- 3,500 ft2
- Sep Entrance
Mineola 501 Avonwood Dr,Peel W8117740
Listing History
Property Address
Map
Description
Straight out of the pages of a design magazine and nestled in sought-after Mineola. This custom home is a masterpiece of design, with high-end finishes and abundant natural light. A white oak staircase and floors, along with custom millwork, add elegance, while 10-foot ceilings create a spacious feel. The gourmet kitchen is a chef’s dream, featuring a double island, Ceasar stone countertops, and a walk-in pantry with a custom solid red oak arched doorway. The open-concept layout flows seamlessly from the kitchen to the family and dining rooms, with iron frame full glass French doors leading to a separate living room. Plus, a main floor office/den. Four bedrooms reside upstairs, each with their own bathroom. The primary bedroom is a luxurious retreat, with a wet bar, two walk-in closets with custom cabinetry, and a spa-like ensuite. This home is the perfect blend of style and functionality, offering a comfortable and elegant living experience.
Property Details
Amenities and Features
Listed By
CENTURY 21 MILLENNIUM INC.
Disclaimer: The information contained in this listing has not been verified by CENTURY 21 MILLENNIUM INC. . and should be verified by the buyer.

