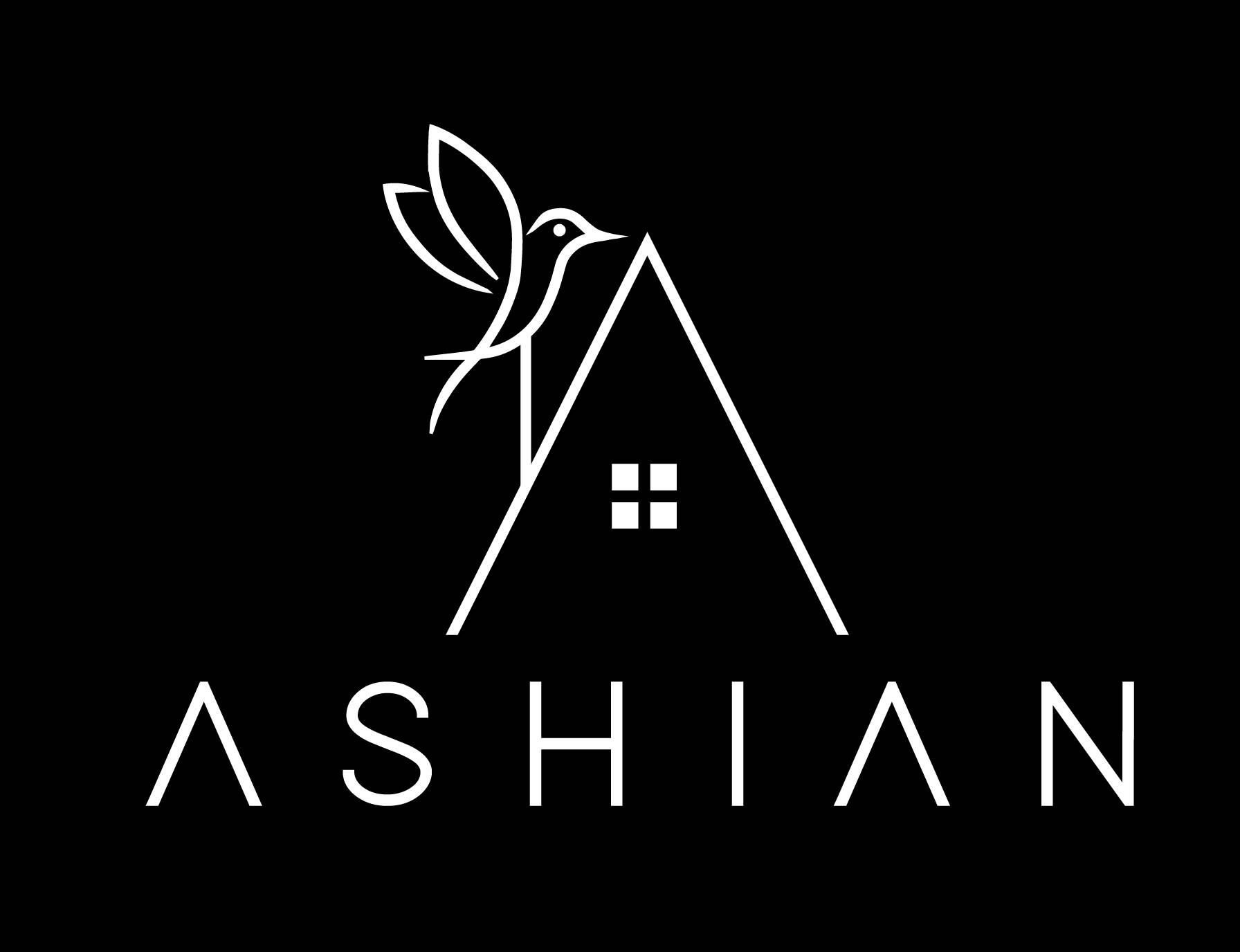Overview
- Updated On:
- October 25, 2023
- 4 Rooms
- 4 Bedrooms
- Year Built:
- 2,500 ft2
- Finished
Lorne Park 996 Cresthampton Lane,Peel W8406994
Listing History
Property Address
Map
Description
Located in the prestigious Lorne Park neighbourhood, this inviting brick home is a hidden gem. Situated on a spacious corner lot on a quiet cul-de-sac, this lovely residence is both picturesque and classically beautiful. Offering over 3,500sqft of living space, this property features refined finishes, hardwood floors, two gas fireplaces in the living and family room, fully renovated high-end kitchen and luxurious spa-inspired washrooms. Ideal for hosting and entertaining or relaxing family living, the main floor provides a thoughtful open floor plan with spacious principal rooms and large bright windows. The pie-shaped, private backyard is a hidden oasis, with an inground gem concrete pool, expansive interlock patio, and professionally landscaped gardens with mature hedge and trees – you will want to spend time in the outdoors relaxing and lounging with friends and family, or splashing in the pool. Portion of garage currently converted to mud room, easy to restore to original if desired. This charming home is an ideal setting to raise a family and is located within walking distance to the top local schools, parks, woodland trails, and quick access to the major highways.
Property Details
Amenities and Features
Listed By
RE/MAX REALTY ENTERPRISES INC.
Disclaimer: The information contained in this listing has not been verified by RE/MAX REALTY ENTERPRISES INC. . and should be verified by the buyer.

