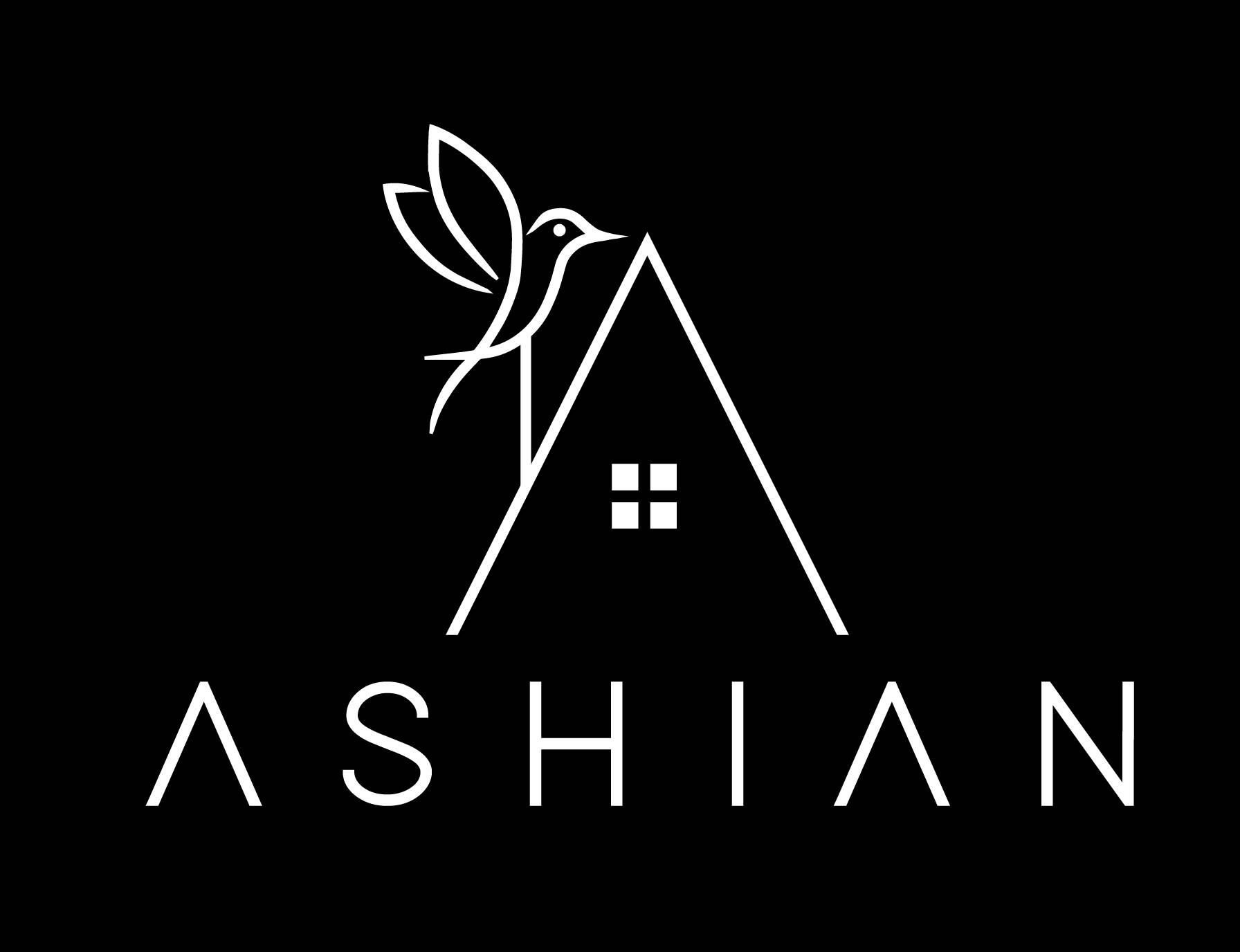Overview
- Updated On:
- October 25, 2023
- 4 Rooms
- 7 Bedrooms
- Year Built: New
- 5,000 ft2
- Finished
Lorne Park 1260 Kane Rd,Peel W8371992
Listing History
Property Address
Map
Description
Spectacular New Custom Built Executive Home In Prestigious Lorne Park w/ Tarion Warranty! This Modern Home Boasts Over 7100 SF of Living Space W/Exceptional Finishes & Finest Workmanship Thruout. 2 Storey Foyer W/Skylight & Heated Porcelain Flrs. O/C Living Rm W/Gas Fireplace w/ Porcelain Surround, B/I Surround Sound & Shelves. Dining Rm W/Feature Wine Wall & Servery. Chef’s Dream Kitchen W/Thermador Appls, Gas Stove Top, Lg Centre Island, Granite Countertops, Ample Upper & Lower Cabinetry, Cabinet Underlighting & W/O To Covered Porch. Bright Family Rm w/ Coffered Ceiling, Crown Moulding & W/O To Porch & Main Flr Office W/3Pc Ensuite. Upstairs Fts 4 Skylights Thru Hallway& Herringbone Wood Flrs. Primary Bedrm W/Spa Like 5Pc Ensuite, Gas Fireplace, W/I Closet With B/I Shelves &W/O To Balcony Overlooking The Backyard. 3 More Generous Bedrms All With Ensuites&W/I Closets. O/C Rec W/Wet Bar,Walk-Up To Yard, Theater Rm All Wired For Projectors, Audio Visuals, Hdmi & Outlets In Ceiling.
Property Details
Amenities and Features
Listed By
SAM MCDADI REAL ESTATE INC.
Disclaimer: The information contained in this listing has not been verified by SAM MCDADI REAL ESTATE INC. . and should be verified by the buyer.

