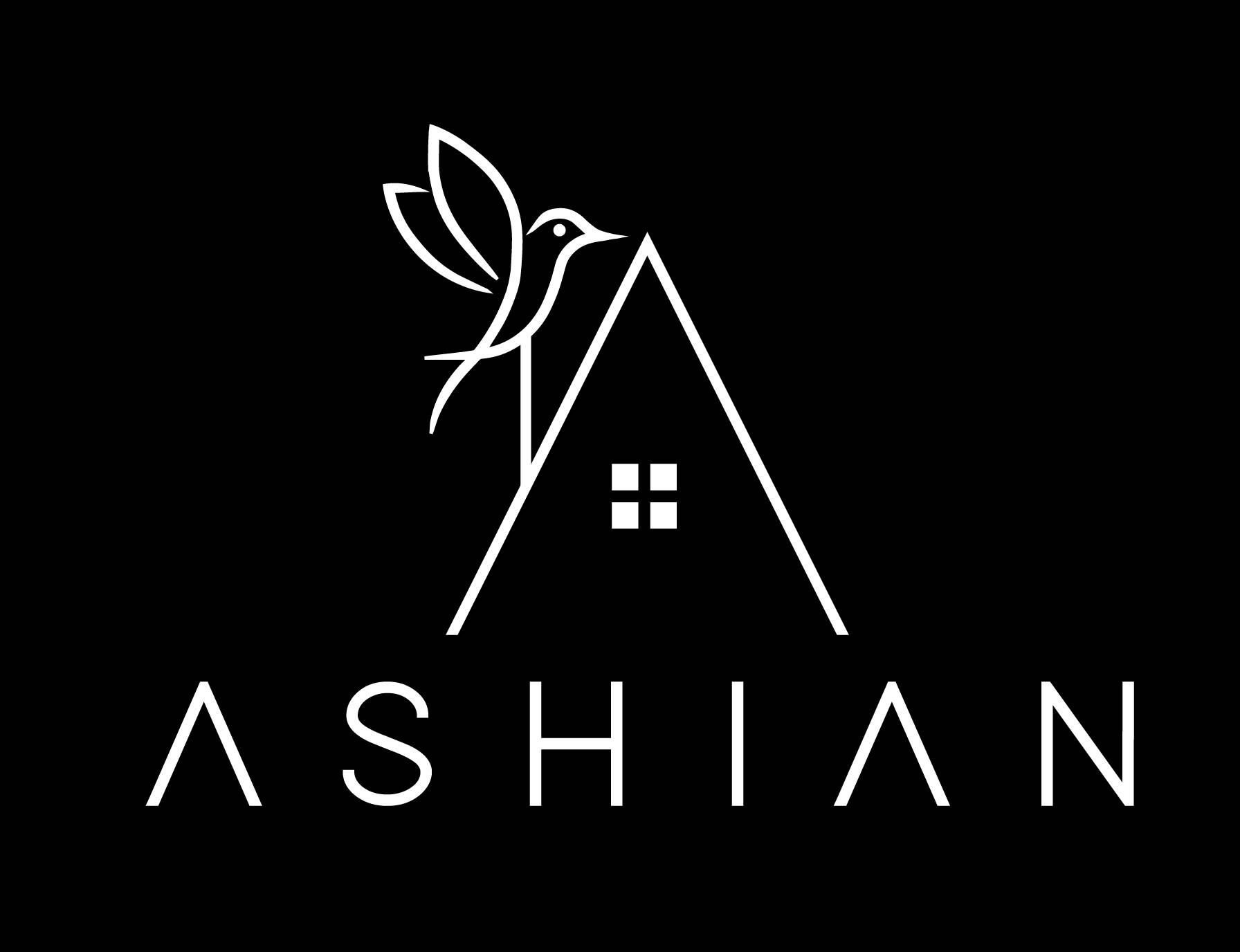Overview
- Updated On:
- October 25, 2023
- 4 Rooms
- 6 Bedrooms
- Year Built:
- Finished
Lorne Park 1112 Fair Birch Dr,Peel W8073328
Listing History
Property Address
Map
Description
Introducing A Fusion Of Sophistication & Grace In Lorne Park’s Esteemed Enclave, This Home Stands As A Meticulously Crafted Retreat For Luxury Living. This Newly Constructed 2-Story Home Finished In 2024, Boasts 4+1 Bdrms, 6 Baths & White Oak Herringbone Hdwd Flr Thruout. The Main Lvl Radiates A Contemporary Elegance, Feat A Majestic Foyer W/ Soaring Ceils Leading To An O/C Design, Seamlessly Blending Casual Living & Formal Entertaining. A Gourmet Kit W/ Top-Tier Appls & Quartz Countertops, Flows Into The Spacious Family Rm, Creating An Ideal Fusion Of Style & Comfort. Complementing This Space Are A Refined Dining Area & A Chic Office. Ascend To The Upper Lvl To Discover A Haven Of Opulence, Housing 4 Generously Sized Bdrms, Including A Primary Suite W/ A 5-Piece Ensuite & Expansive W/I Closet. Venture To The Lower Lvl, Where A Plethora Of Entertainment Options Await In A Lux Appointed Setting Complete W/ A Rec Room With Walk-Up To The Bkyd, Wet Bar, Sauna, Home Theatre & Gym.
Property Details
Amenities and Features
Listed By
RE/MAX REALTY ENTERPRISES INC.
Disclaimer: The information contained in this listing has not been verified by RE/MAX REALTY ENTERPRISES INC. . and should be verified by the buyer.

