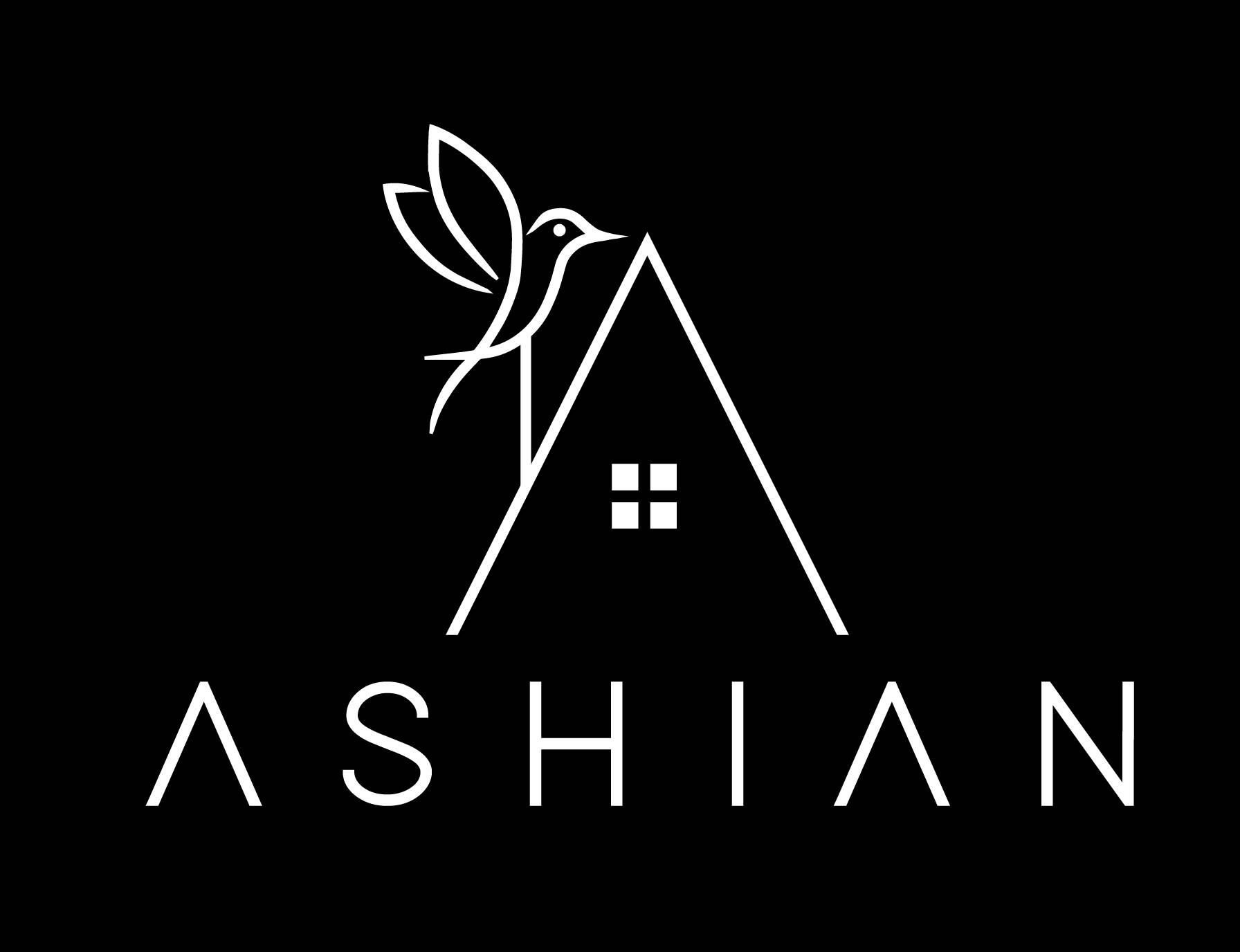Overview
- Updated On:
- October 25, 2023
- 4 Rooms
- 3 Bedrooms
- Year Built:
- 2,500 ft2
- Finished
Lisgar 6164 Osprey Blvd,Peel W8409008
Listing History
Property Address
Map
Description
Nestled in a perfect family-friendly neighborhood, this expansive detached 2-storey gem offers over 3,600 sqft of luxurious living space. Featuring 5 spacious bedrooms & 3 baths, this home is perfect for families. Thoughtfully designed layout that blends comfort w/ style. Large gourmet eat-in kitchen is a chefs dream, seamlessly opening to the cozy family room adorned w/ a charming wood fireplace. Convenient access to the backyard oasis w/ a sparkling inground pool is ideal for summer relaxation & entertaining. The double car garage & expansive driveway provide ample parking for guests & family. Convenience is key w/ a main floor laundry room. Exceptionally large primary bedroom w/ 5-piece ensuite & a spacious walk-in closet. Three additional generously-sized bedrooms provide plenty of space for family or guests. The fully finished bsmt expands your living area, offering a versatile rec room, an extra bedroom, abundant storage, & in-law suite, home office, or guest retreat. Backing onto a picturesque park & scenic Osprey walking trails, close to top-rated schools, premier shopping, fine dining, & major highways. Perfect blend of comfort & convenience.
Property Details
Amenities and Features
Listed By
RE/MAX ESCARPMENT GOLFI REALTY INC.
Disclaimer: The information contained in this listing has not been verified by RE/MAX ESCARPMENT GOLFI REALTY INC. . and should be verified by the buyer.

