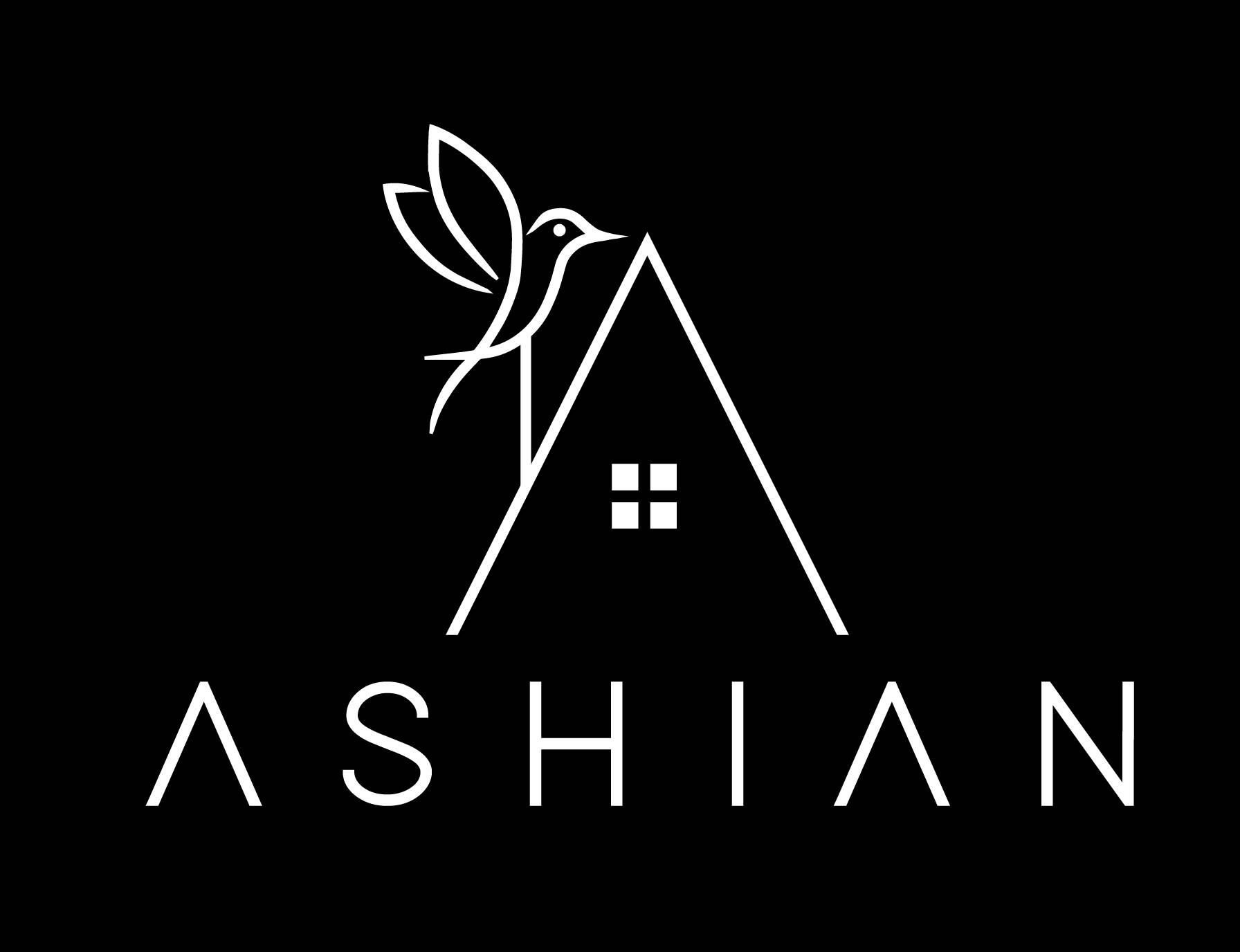Overview
- Updated On:
- October 25, 2023
- 4 Rooms
- 5 Bedrooms
- Year Built: 0-5
- 3,000 ft2
- Finished
Listing History
Property Address
Map
Description
Gorgeous bespoke 5 year old home is a transitional modern show piece with over 4200 sf of finished living space. Extraordinary finishes and craftsmanship with numerous upgrades by current owner. Main level features white oak engineered hardwood, 2 fireplaces, heated floors in baths & mudroom & built-in speakers. Stunning kitchen w/butler’s pantry and large centre island. Wolf stove & integrated Jenn Air appliances. Open concept family room w/custom built-in bookcases & walk out to a backyard oasis. Formal dining room w/marble feature wall & coffered ceilings. Primary bedroom with 10.5ft coffered ceilings, walk-in dressing area & lux 7 pc ensuite w/heated stone floors & oval soaker tub. 2nd floor laundry room with skylight. All bedrooms have ensuite or semi-ensuite. The most incredible expansive lower level has abundance of natural light w/above grade windows, a huge rec room, craft & homework area and fully equipped gym. 3 piece bathroom with Japanese toilet. Extensive landscaping featuring Hydropool Swim spa, cedar lined pool shed, Pergola with canopy & outdoor lounge seating around the gas firepit. EV charger installed. A picture perfect family home that checks all the boxes on beautiful tree lined Belvale.
Property Details
Amenities and Features
Listed By
CHESTNUT PARK REAL ESTATE LIMITED
Disclaimer: The information contained in this listing has not been verified by CHESTNUT PARK REAL ESTATE LIMITED . and should be verified by the buyer.

