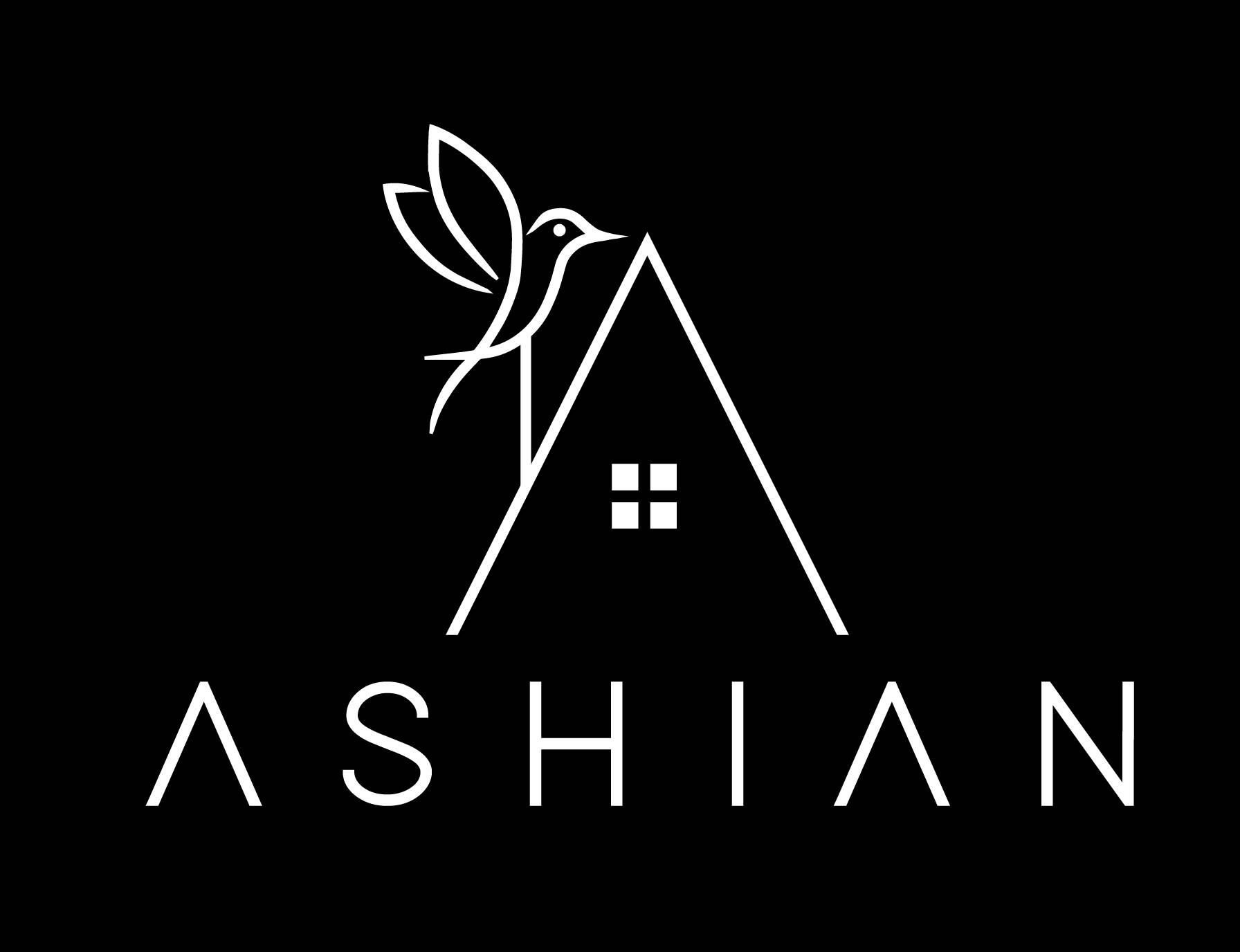Overview
- Updated On:
- October 25, 2023
- 4 Rooms
- 3 Bedrooms
- Year Built:
- 3,000 ft2
- Part Fin
Hurontario 5225 Swiftcurrent Tr,Peel W8451432
Listing History
Property Address
Map
Description
Nestled on a mature, quiet and family-friendly cul-de-sac, be prepared to fall in love with this meticulously loved, all-brick home. First time offered in 32 years, this sun quenched home features 3255sq ft above grade. Main level boasts a stunning grand foyer,family sized upgraded kitchen with stone countertops, centre island, S/S appliances, & large eat-in area,spacious formal living and dining rooms,generous family rm with brick fireplace,den perfect for 5th bedroom or office,and mud/laundry room. Head upstairs and be greeted by double door prim bedroom w 5pc ensuite and w/i closet & 3 additional generous sized bedrooms with large windows and closets. Basement level is accessible via two staircases,and separate entrance through garage, and roughed in for bath and add’l fireplace. Head to the west-facing private backyard to a large concrete patio and bask in the sunlight. An entertainer’s delight!
Property Details
Amenities and Features
Listed By
ROYAL LEPAGE SIGNATURE REALTY
Disclaimer: The information contained in this listing has not been verified by ROYAL LEPAGE SIGNATURE REALTY . and should be verified by the buyer.

