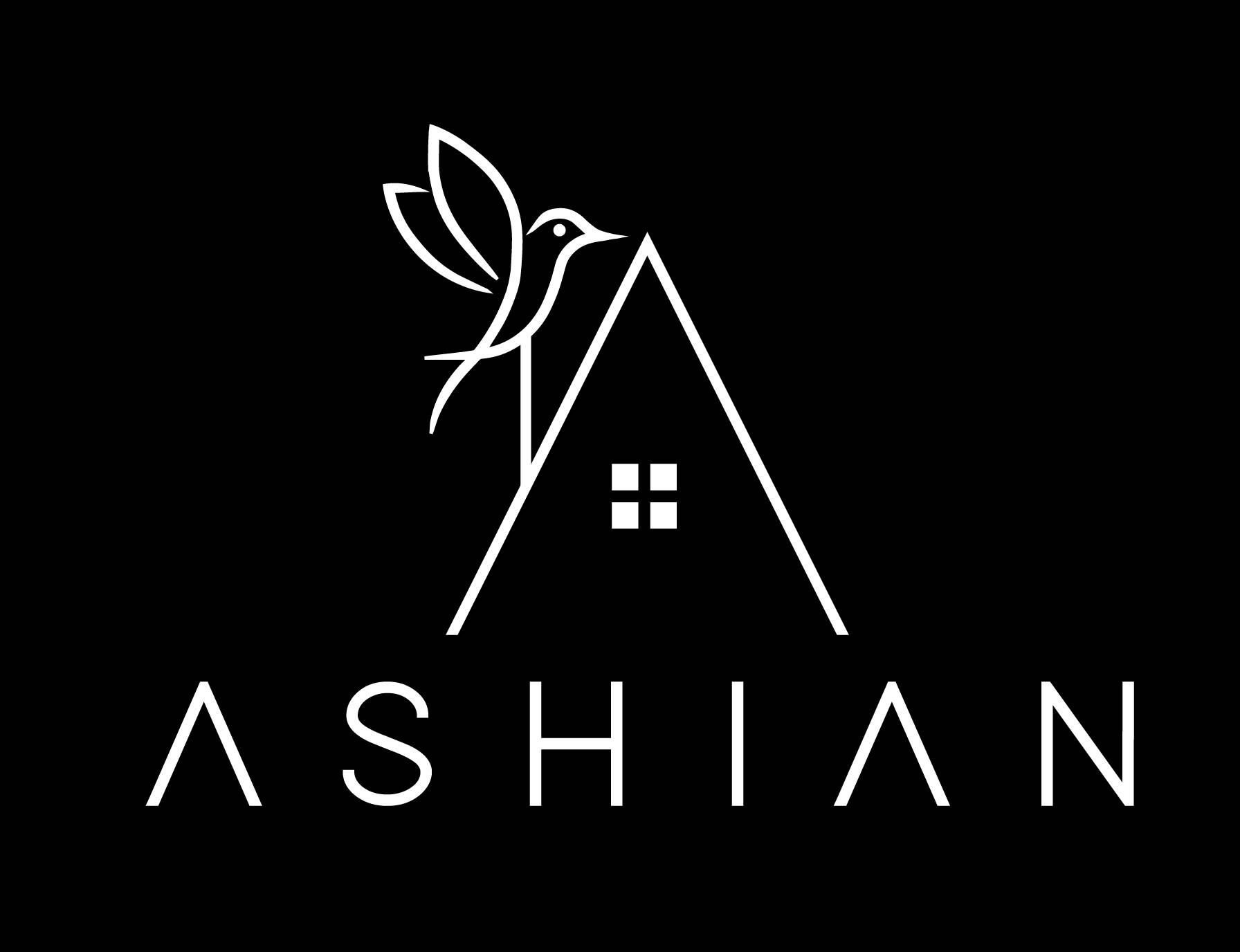Overview
- Updated On:
- October 25, 2023
- 4 Rooms
- 5 Bedrooms
- Year Built:
- Finished
Hurontario 5032 Delaware Dr,Peel W9003760
Listing History
Property Address
Map
Description
Welcome to 5032 Delaware Dr, this top-to-bottom fully renovated (2024) detached home has a Legal basement unit & boasts a super deep 136ft lot. 7 bedrooms & 5 washrooms in total, this home has seamless engineered hardwood floors throughout main & 2nd floor w/ potlights, a brand new staircase, brand new doors & windows. Kitchen includes Quartz waterfall counters w/ backsplash, brand new stainless steel appliances & beautiful, enlarged windows for natural light entering the den & eat-in dining area. Other upgrades include Aria vents, walk-in full glass showers, 1 pc toilets & undermount sinks. Comfortably park 2 cars in the built-in garage w/ in-home door access or on the driveway w/ new interlock & porch. Legal basement features separate side entrance to spacious 3 bedrooms, brand new kitchen & great room w/ new vinly floors & potlights. Feel safe under the 40 year warranty steel roof system by Kassel & Irons!
Property Details
Amenities and Features
Listed By
ONE PERCENT REALTY LTD.
Disclaimer: The information contained in this listing has not been verified by ONE PERCENT REALTY LTD. . and should be verified by the buyer.

