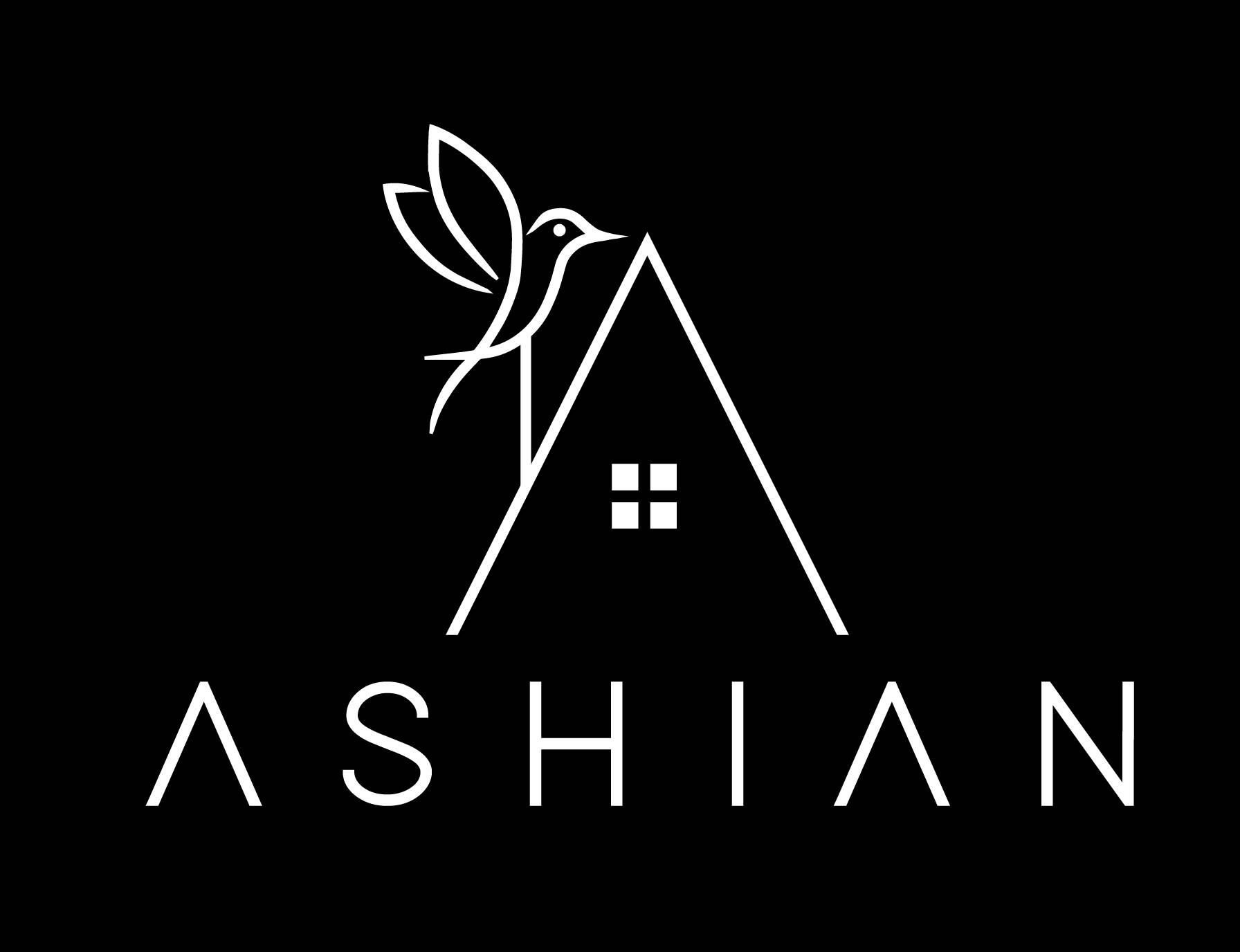Overview
- Updated On:
- October 25, 2023
- 4 Rooms
- 3 Bedrooms
- Year Built: 51-99
- 1,500 ft2
- Finished
Listing History
Property Address
Map
Description
Exceptionally well cared for home in the heart of the Guildwood offers fantastic value and endless potential. With 4 large bedrooms and 2.5 baths there is plenty of space for a growing family. Alternatively there is the potential to convert one bedroom into a huge ensuite and walk-in closet or take on a larger renovation project. Main floor features a large eat in kitchen with ample cabinets that overlooks the backyard. Finished basement has rec room with gas fireplace, laundry room and lots of storage solutions. Situated on a beautiful 43ft x 170ft deep lot surrounded by mature trees, enjoy entertaining in summers outside on the large west facing sunny deck with gas BBQ hookup. Don’t miss out on this rare opportunity to live on a small quiet street with great neighbours in a tight knit and active community that hosts multiple events each year. All schools are within very close walking distance as well as the GO train, walking trails, multiple parks and other shopping and amenities.
Property Details
Amenities and Features
Listed By
RE/MAX HALLMARK REALTY LTD.
Disclaimer: The information contained in this listing has not been verified by RE/MAX HALLMARK REALTY LTD. . and should be verified by the buyer.

