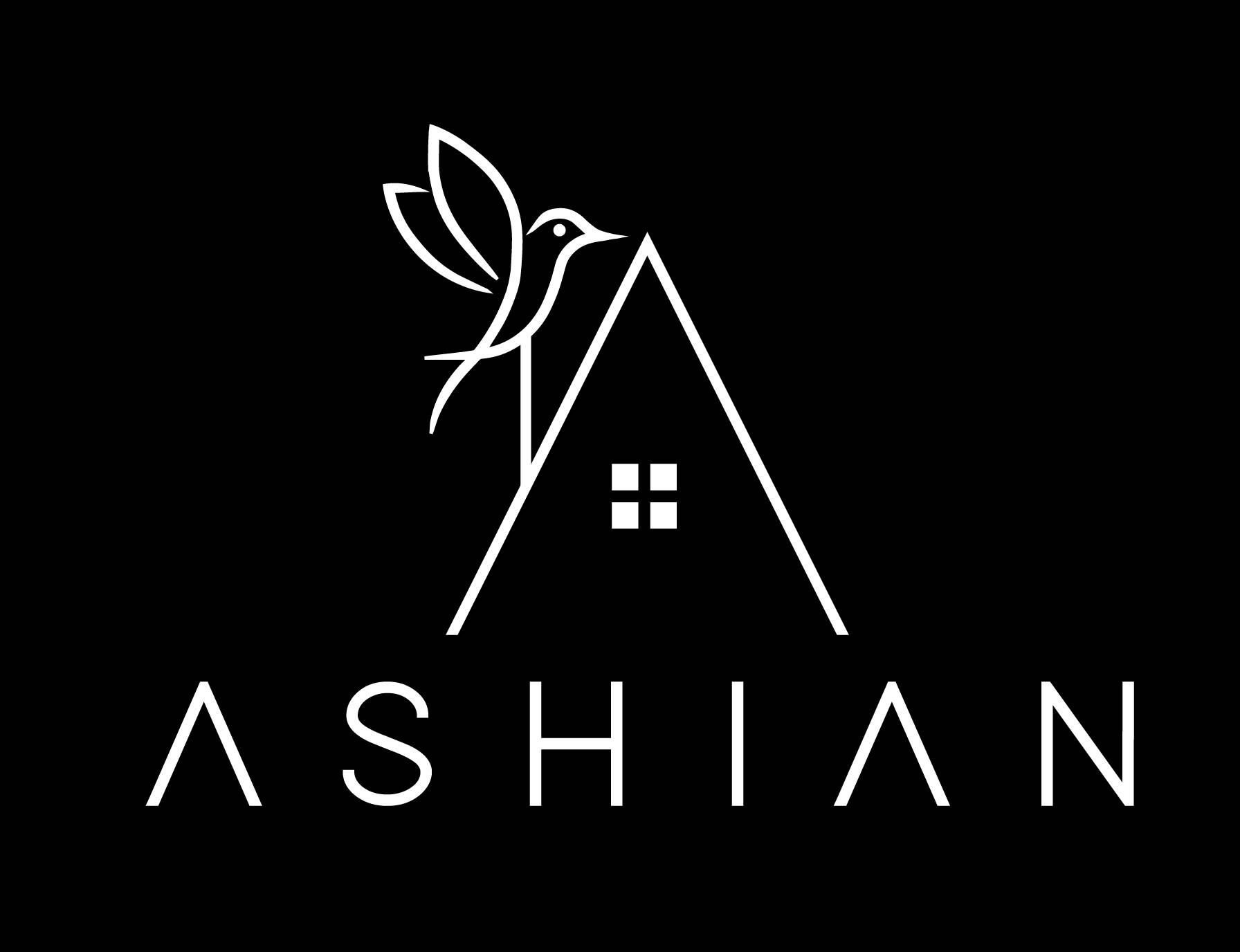Overview
- Updated On:
- October 25, 2023
- 3 Rooms
- 3 Bedrooms
- Year Built:
- Finished
Erin Mills 4056 Stonemason Cres,Peel W8304826
Listing History
Property Address
Map
Description
*Wow*Absolutely Stunning 5 Level Sidesplit Beauty In The Heart Of Erin Mills*Great Curb Appeal Lavishly Landscaped With Mature Trees, Lush Gardens & Long Driveway*Fantastic Newly Renovated Design Perfect For Entertaining Family & Friends*Gorgeous New Hardwood Floors*Bright & Airy Ambiance*Sun-Filled Living Room With Bay Windows & Electric Fireplace*Gorgeous Gourmet Chef Inspired Kitchen With Luxury Vinyl Flooring, Quartz Counters, Custom Backsplash, Modern Black Hardware, Oversized Sink, Valance Lighting & Centre Island Overlooking Dining Room & Family Room*Amazing Master Retreat With Mirrored Double Closet, 3 Piece Semi Ensuite & Clawfoot Soaker Tub*3 Spacious Bedrooms With Large Closets & Large Windows*Professionally Finished Basement With Pot Lights, Laundry Room, Laundry Sink, 3 Piece Bathroom & Above-Grade Windows*Impressive Main Floor Family Room With Gas Fireplace, Custom Mantle & Walkout To Your Breathtaking Backyard Oasis*Pure Peace & Tranquility Surrounded By Nature*Total Privacy!*Perfect For Family BBQ’s*Put This Beauty With So Much Class & Charm On Your Must-See List Today!*Worth Every Penny!*Don’t Let This Beauty Get Away!*
Property Details
Amenities and Features
Listed By
RE/MAX HALLMARK REALTY LTD.
Disclaimer: The information contained in this listing has not been verified by RE/MAX HALLMARK REALTY LTD. . and should be verified by the buyer.

