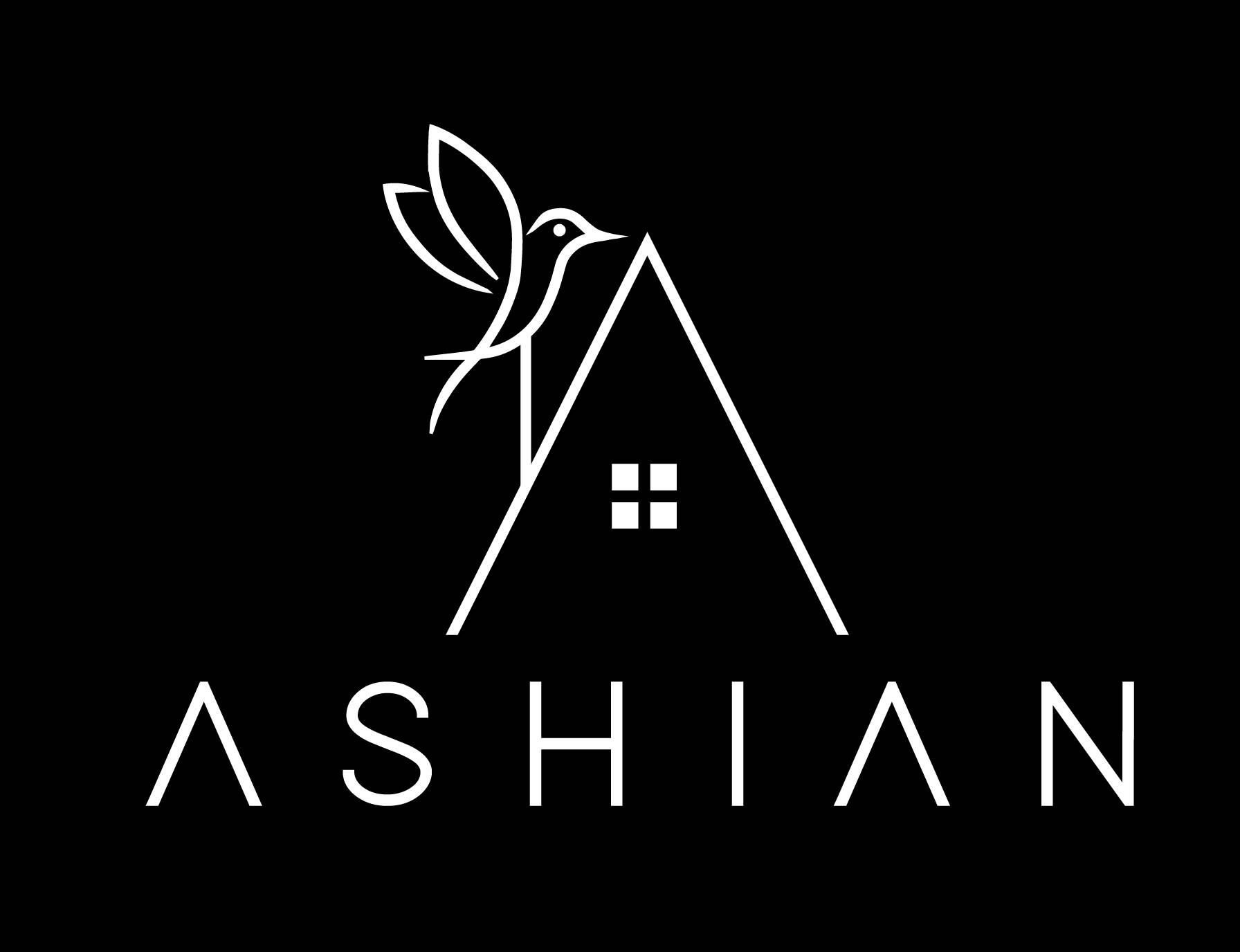Overview
- Updated On:
- October 25, 2023
- 4 Rooms
- 4 Bedrooms
- Year Built:
- Fin W/O
Listing History
Property Address
Map
Description
RAVINE LOT!! First Time Offered in 30 Years! Meticulously Maintained & Cared For Inside & Out is this Fully Finished Detached 4Bed/4Bath 2-Storey Home Including Walk Out Basement. Located In A Mature Tree-Lined Neighbourhood And Close Proximity to Everything Including Schools, Parks, Walking Trails, Shopping & Convenient Commuter Access to Hwy 401/407. Inviting Curb Appeal W/ Interlocking Brick Driveway And A Ravine Spanning Over 60 Feet Across the Back Providing Picturesque Nature Views & Increased Privacy. Just Gorgeous! Spacious Main Floor Offers Separate Living W/ Bay Window, Dining Room Open to Kitchen, Breakfast Area W/ Windows Galore, White Kitchen Overlooking Cozy Family Room W/ Gas Fireplace (2024) & Walkout to Southern Facing Deck Including Stairs Leading to Landscaped Outdoor Seating Areas & Hot Tub for Relaxation. Large Primary Bed W/ His/Her Closets, Including Organizers, & 3PC Ensuite Bath. Three Other Spacious Beds. Inviting Walk Out Basement Provides Loads of Natural Light, Huge Rec Area W/ Wet Bar, Separate Office & Ample Storage Spaces.
Property Details
Amenities and Features
Listed By
RE/MAX ROUGE RIVER REALTY LTD.
Disclaimer: The information contained in this listing has not been verified by RE/MAX ROUGE RIVER REALTY LTD. . and should be verified by the buyer.

