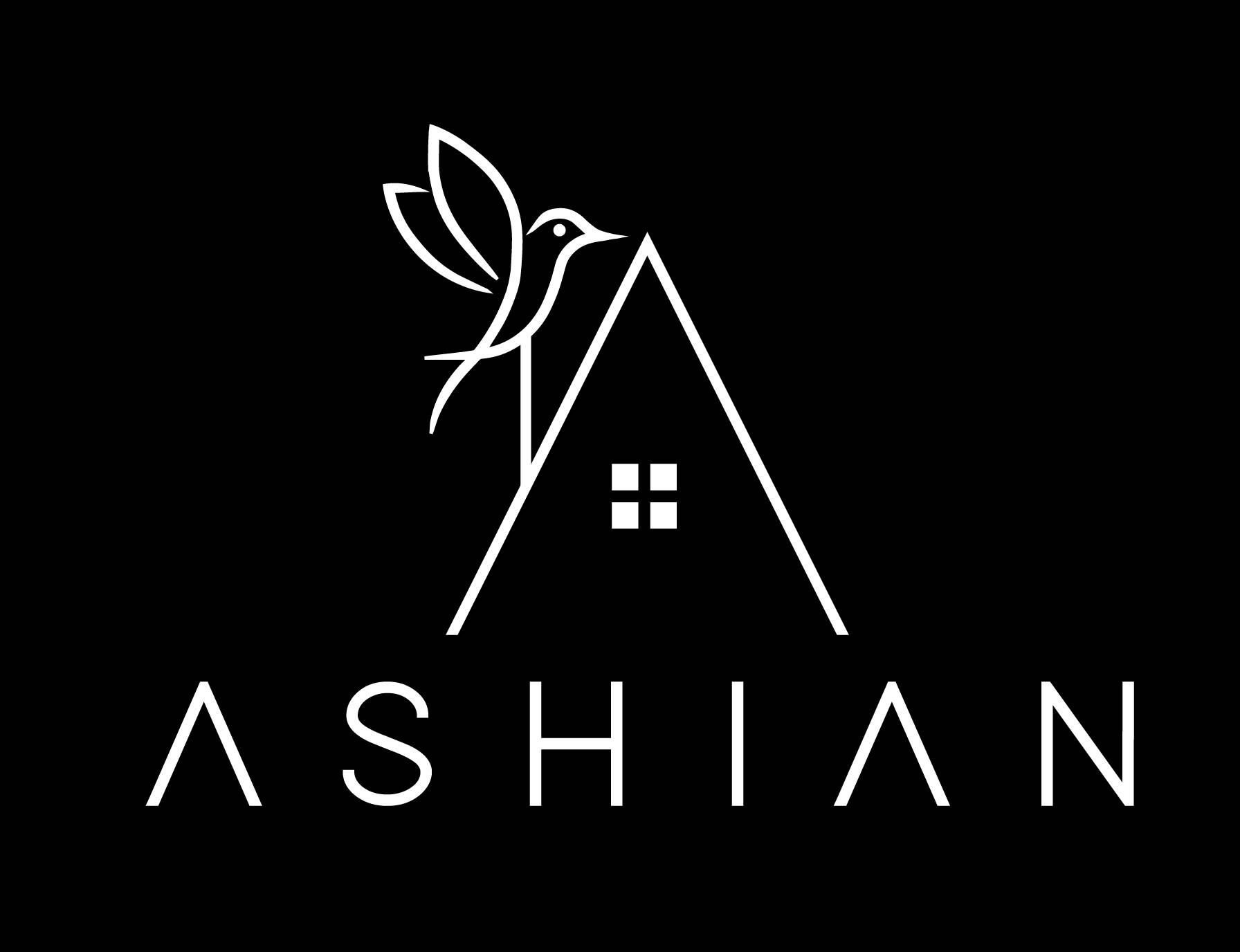Overview
- Updated On:
- October 25, 2023
- 3 Rooms
- 2 Bedrooms
- Year Built: 51-99
- Finished
Listing History
Property Address
Map
Description
Welcome Home to this charming 3 bedroom raised bungalow on a premium lot in a highly sought after family-friendly community. The inviting living room with large south facing picture window provides a view of the most majestic maple tree while the spacious dining area offers a walk-out toa covered deck and fabulous backyard. Relax or entertain with a Gas BBQ & Hookup, a lower tiered seating area for dining, and an inground pool for cooling off in the heat of summer. The bright basement boasts a huge rec room, gas fireplace, 4pc bath with heated floor, built in cabinets, 2wide closets, multiple above grade windows and a large combined laundry & utility room with extra storage area. This versatile space is ideal for multi-generation living, a nanny suite, or extra living space for a growing family. Walk To Elementary & High Schools, parks, churches, restaurants, pubs, and the shops of Downtown Whitby. Minutes from public transportation, Go Station & the 401.Fabulous & Affordable!
Property Details
Amenities and Features
Listed By
ORION REALTY CORPORATION
Disclaimer: The information contained in this listing has not been verified by ORION REALTY CORPORATION . and should be verified by the buyer.

