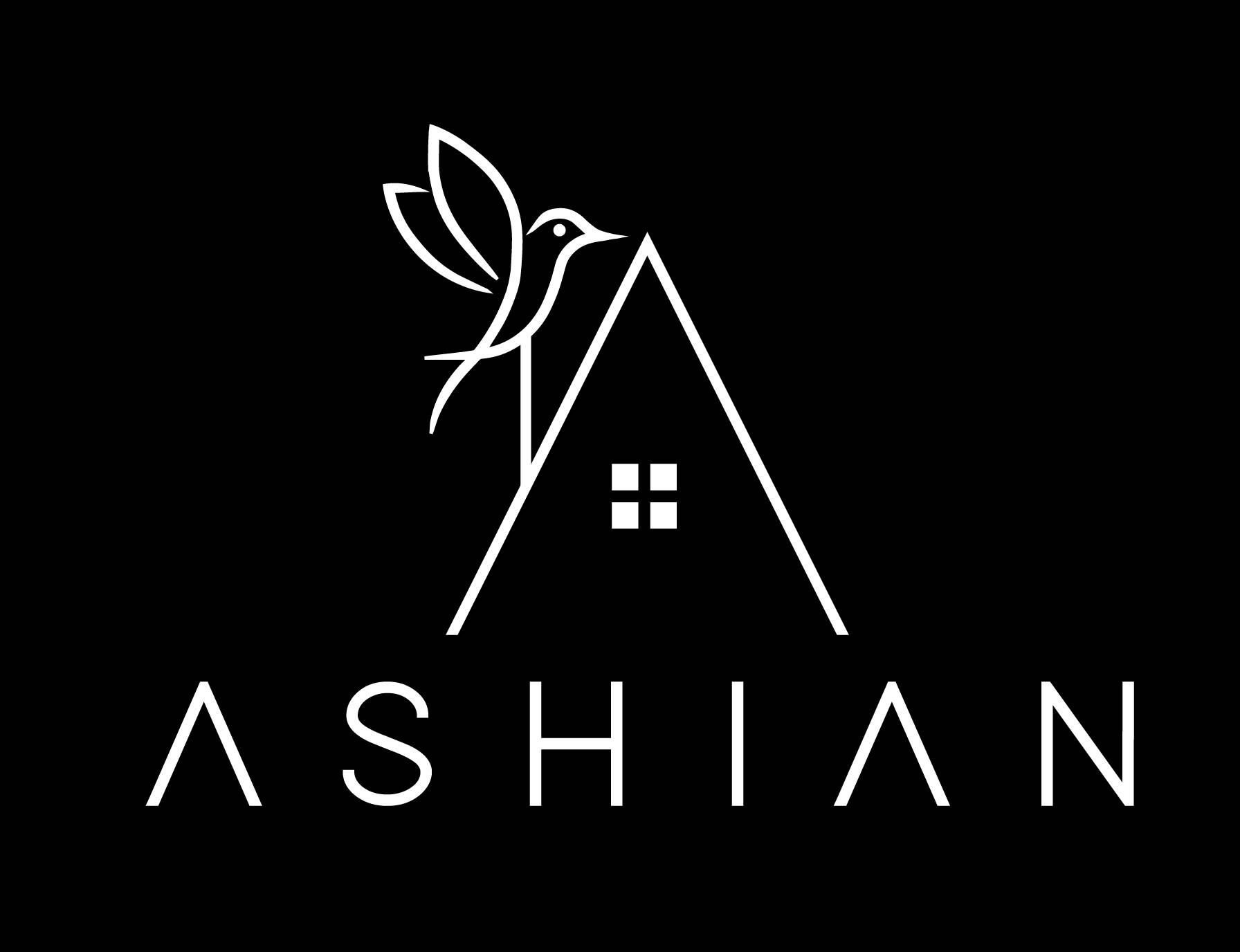Overview
- Updated On:
- October 25, 2023
- 4 Rooms
- 5 Bedrooms
- Year Built:
- Finished
Listing History
Property Address
Map
Description
**View Tour* Discover The Epitome Of Luxury Living w/ This Spectacular 2-Storey ** Fully Upgraded** Detached Home Boasting 4 bedrooms +5Bath W/ Professionally Finished Basement 2 Full Size Kitchen & Expensive Stone interlocked encircle this home All Along Front, Side & Back Of The House Located In One Of Brampton’s Most Prestigious Community of Credit Valley** This modern Palatial beauty offers utmost Attention to Detail. Mesmerizing Stone & Stucco Elevation **As You Step Through The Double Front Doors, The Magnificent Open To Above Foyer Sets The Tone For The Grandeur w/ Tall window that allow natural light to seep through & a stunning open concept layout enables seamless Entertainment w/ family & friends. * Thousands Of $$ Spent On Upgrades* Hardwood Floors, Upgraded Lights Fixtures & Chandeliers, Pot Lights ** The chef’s gourmet kitchen boasts a large Centre island with stunning countertops, built-in Stainless Steel appliances, and ample upper and lower cabinetry space **family Size Eat in Kitchen Space W/ W/O to Fully Fenced well Manicured Backyrd Boasting Full Size Gazebo for All Outdoor Parties *** Formal Dining room W/ Pot Lights is perfect for hosting **Separate Living & Family Room W/ A Custom Mantle Gas Fireplace overlooks All The Primary Living Area** Hardwood Staircase W/ Custom Spindles Takes you Up to Primary Suite Boasting Tray Ceiling , Massive W/I Closet & Spa LIke 5-Pc Ensuite Includes His/ Her Vanities, Glass Standup Shower, Stand Alone Tub**4 Generous Size Bdrms W Ensuite & Closet Space , Easy Access to A Spacious Laundry** Completing this home is the full size Basement elevated with a large rec room, a kitchen, a nanny + guest suite, and ample storage space. Superb Opportunity ***Move-in Ready & Shows Very Well ***
Property Details
Amenities and Features
Listed By
SHAHID KHAWAJA REAL ESTATE INC.
Disclaimer: The information contained in this listing has not been verified by SHAHID KHAWAJA REAL ESTATE INC. . and should be verified by the buyer.

