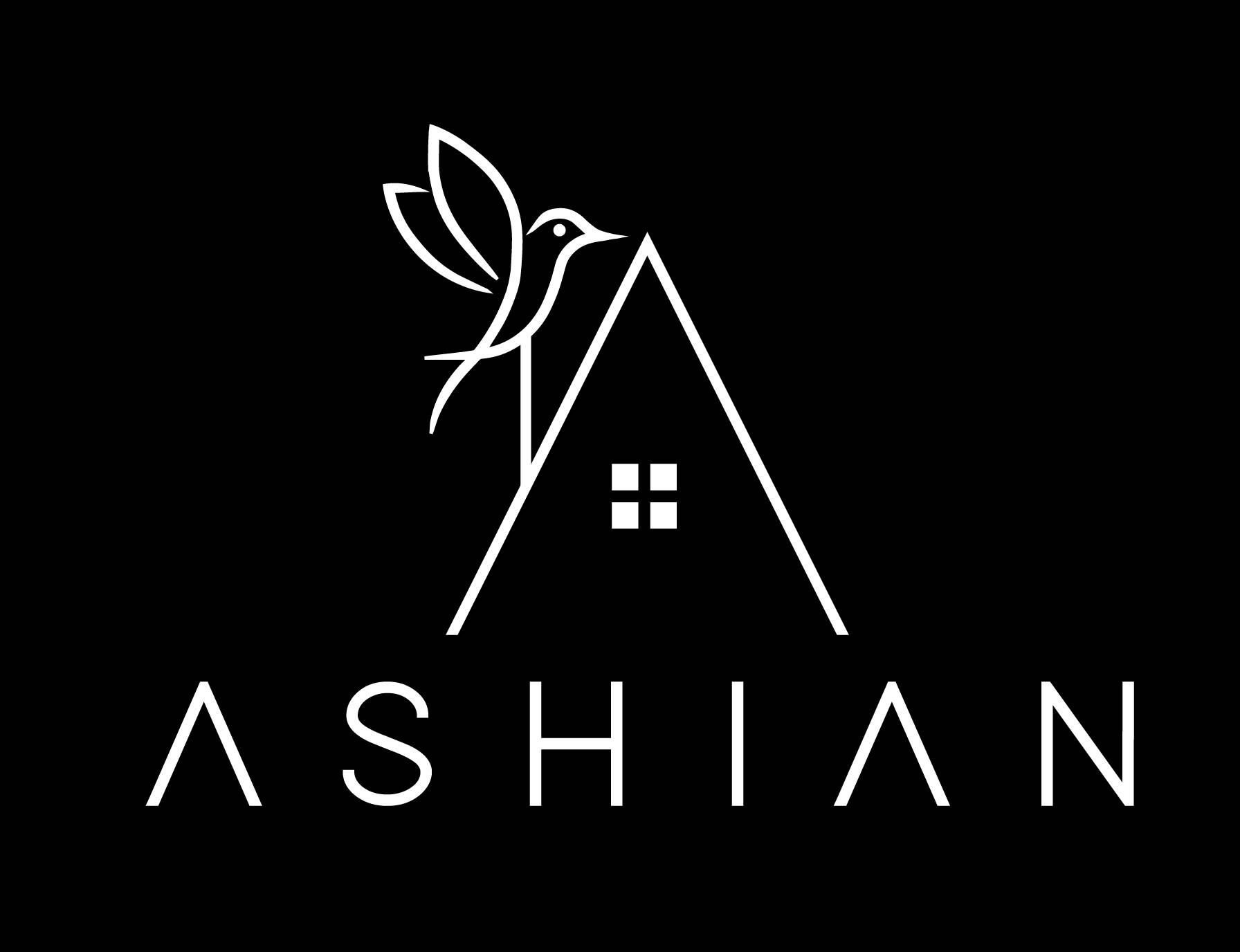Overview
- Updated On:
- October 25, 2023
- 3 Rooms
- 4 Bedrooms
- Year Built:
- Finished
Listing History
Property Address
Map
Description
Stylishly Upgraded & F-U-L-L-Y Detached Home Nestled On A 38 Ft Wide Lot In High Demand Vaughan! South Side Backyard, Stunningly Renovated, Spacious Interior! Offers 2,900+ Sq ft Luxury Space (1,988 Sq Ft P-L-U-S Professionally Finished Basement); 3+2 Bedroom & 4 Bathroom; Custom Gourmet Kitchen With S/S Appl-S Including 5 Burner Gas Range, Large Centre Island/Breakfast Bar Finished W/Stone Countertops & Book Matched Stone Backsplash; 6 Inch Plank Hardwood Floors Throughout 1st & 2nd Flr; Stained Oak Stairs From Basement to 2nd Floor; Family Rm Open To Kitchen & Featuring South Facing Windows; Excellent Layout w/Large Dining & Living Room For Great Entertaining, South Facing Family Room Overlooking Kitchen,3 Large Bedrooms/2nd Flr; Upgraded Powderoom; Feature Wall In Primary Bedrm; Upgraded Light Fixtures! Primary Retreat Offers W/I Closet & 4-Pc Ensuite! Finished Basement Is Ideal For Growing Families, It Offers 2 Bedrooms, 3-Pc Bath, Living Rm & Cantina! Move-In & Enjoy! See 3-D!
Property Details
Amenities and Features
Listed By
ROYAL LEPAGE YOUR COMMUNITY REALTY
Disclaimer: The information contained in this listing has not been verified by ROYAL LEPAGE YOUR COMMUNITY REALTY . and should be verified by the buyer.

