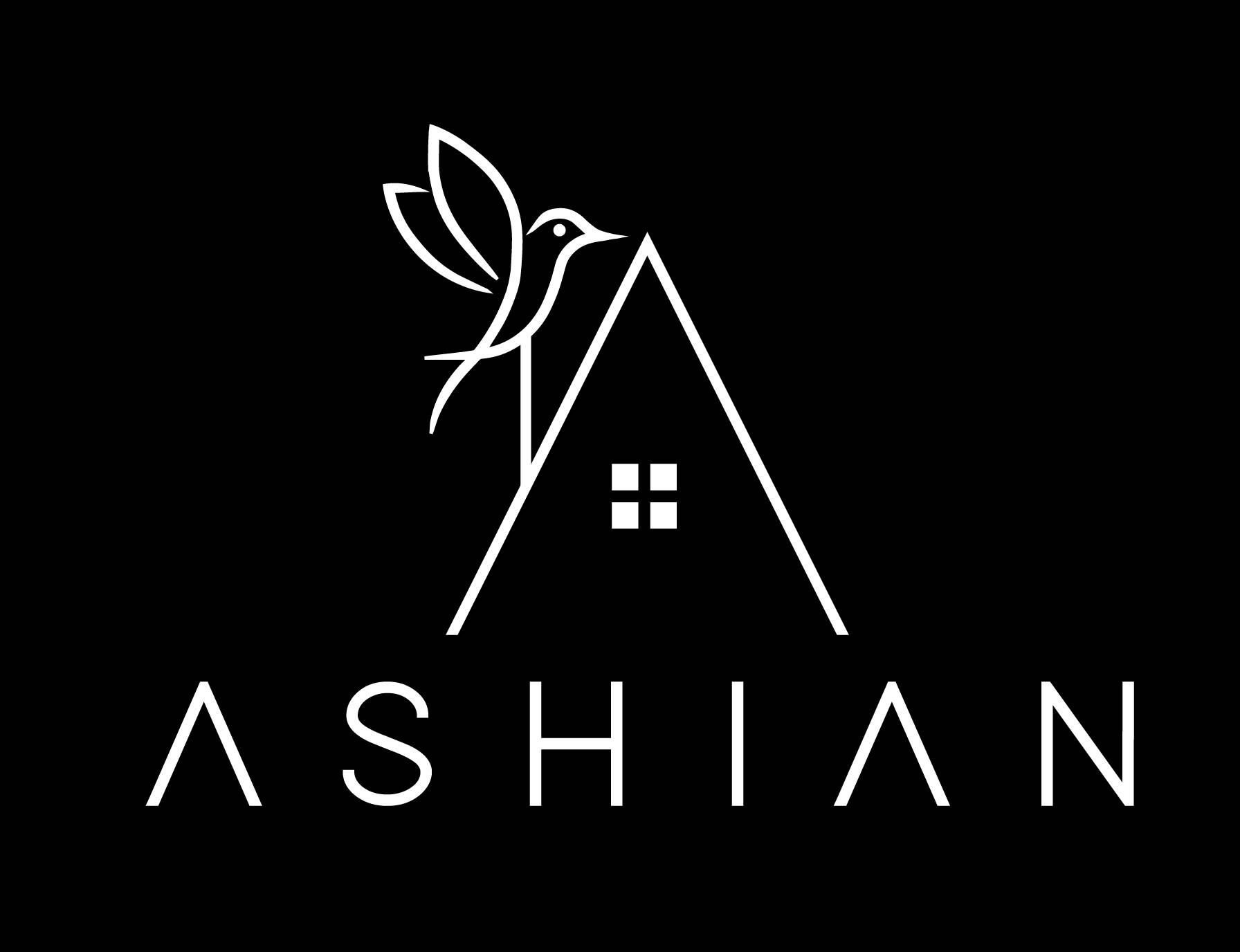Overview
- Updated On:
- October 25, 2023
- 4 Rooms
- 5 Bedrooms
- Year Built:
- Finished
Listing History
Property Address
Map
Description
Welcome to this exceptional home, surrounded by Nature and Boasting over 3600 square feet of finished living space, sun filled 4 spacious bedrooms and 5 newly renovated bathrooms, including 3 full baths on the second level (2 ensuite bathrooms) and one Full bath in lower level; walk-in closets, and a generously sized working area that could potentially be converted into a fifth bedroom, this home caters to every need. California shutters adorn every window, complemented by crown molding and hardwood floors throughout the main level. Enjoy the warmth of two gas fireplaces. The modern eat-in kitchen overlooks the backyard oasis, complete with a large island and walkout to a fenced yard boasting an above-ground pool and a charming gazebo, perfect for entertaining friends and family. The fully finished basement offers additional living space, including a rec room, games room, nanny suite with a 4-piece bath, and another gas fireplace. Step outside to the stone patio and appreciate the tranquility of the surroundings. With an owned tankless water heater and parking for 4 cars in the driveway, this home offers comfort and luxury.
Property Details
Amenities and Features
Listed By
ROYAL LEPAGE SIGNATURE REALTY
Disclaimer: The information contained in this listing has not been verified by ROYAL LEPAGE SIGNATURE REALTY . and should be verified by the buyer.

