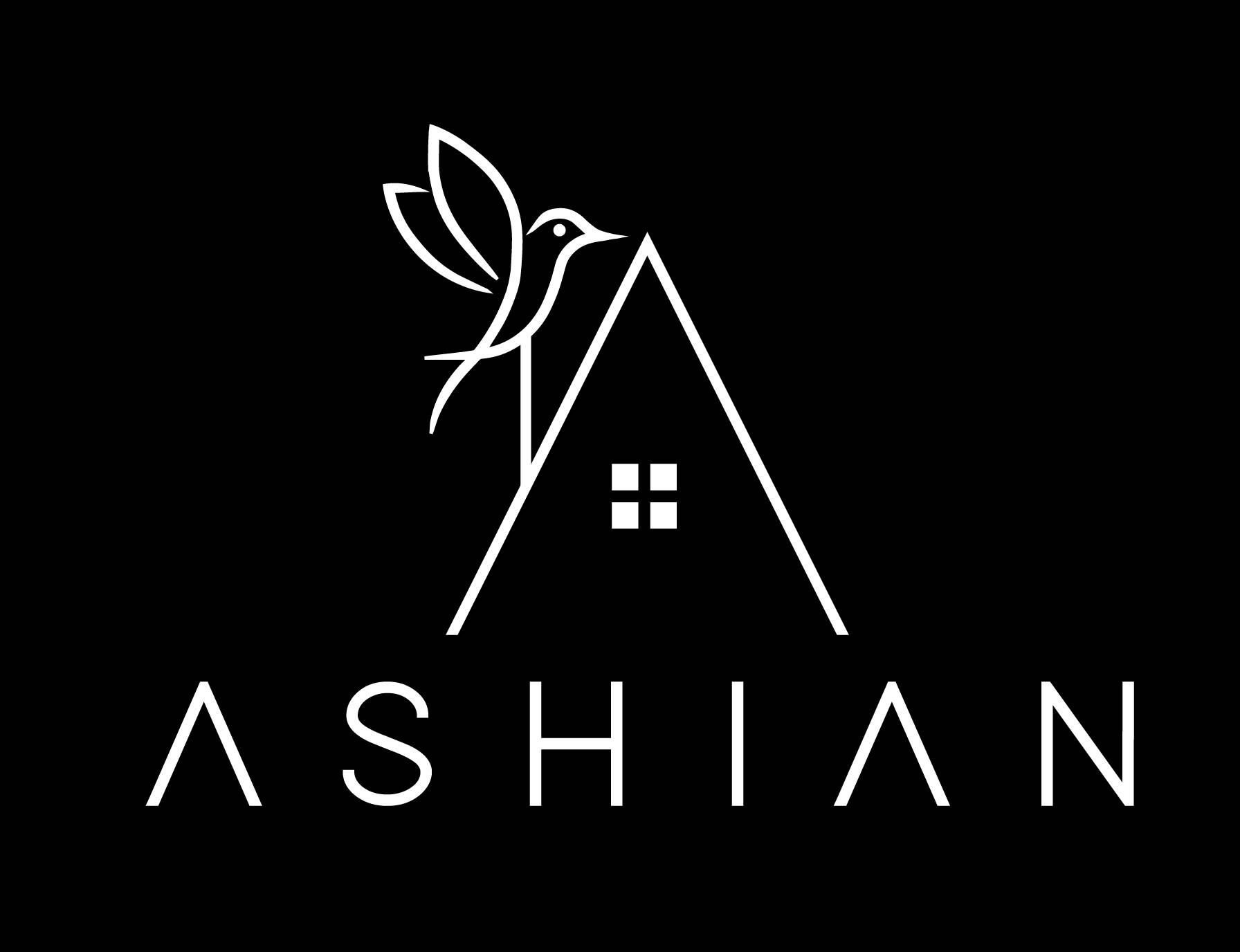Overview
- Updated On:
- October 25, 2023
- 3 Rooms
- 2 Bedrooms
- Year Built:
- 1,500 ft2
- Unfinished
Centremount 49 East 7th St,Hamilton X8441058
Listing History
Property Address
Map
Description
A truly unique property! Perfect for first-time buyers or investors, this home features two separateunits above grade. Options include renting both units, living in one and renting the other, or usingit as a multigenerational home. Ideally located near parks, schools, transportation, Upper Jamesamenities, Mohawk College, and St. Josephs Hospital Mohawk Campus.The home boasts a six-car double driveway leading to the main entrance. Inside, youll find aspacious living room with abundant natural light from newer picture windows, main floor laundry, anda mudroom. The eat-in kitchen features crown-molded vaulted ceilings, white cabinetry, granitecountertops, newer appliances, and sliding doors. The main floor also includes a primary bedroomwith a walk-in closet, a nursery-sized room, a tucked-away office, and an updated 4PC bathroom.The second floor offers an open concept living space with an updated eat-in kitchen, a loungingarea, a 3PC bathroom, and a generous bedroom.
Property Details
Amenities and Features
Listed By
ROYAL LEPAGE PLATINUM REALTY
Disclaimer: The information contained in this listing has not been verified by ROYAL LEPAGE PLATINUM REALTY . and should be verified by the buyer.

