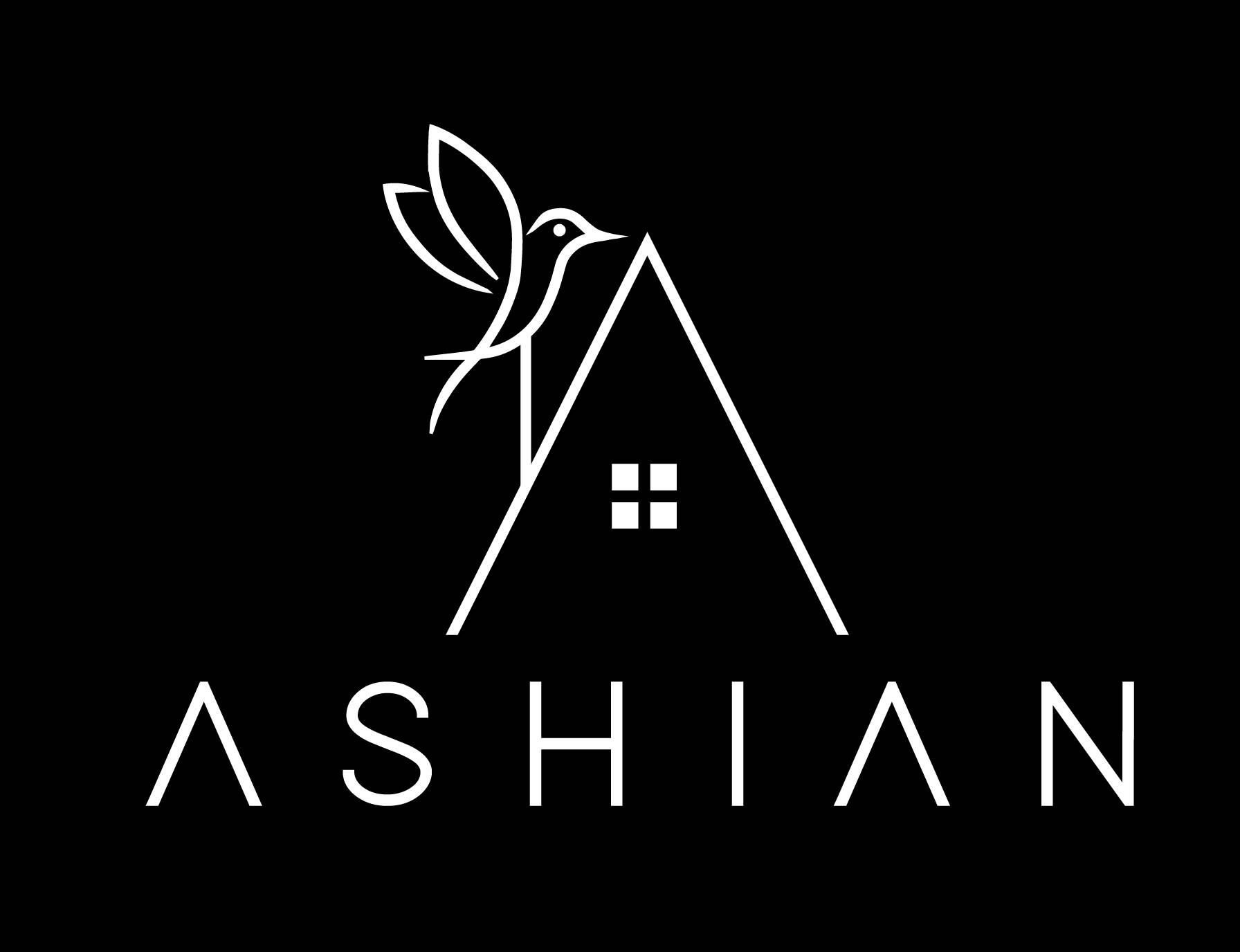Overview
- Updated On:
- October 25, 2023
- 2 Rooms
- 2 Bedrooms
- Year Built: 0-5
- 900 ft2
- None
Central Erin Mills 4675 Metcalfe Ave,Peel W8449620
Listing History
Property Address
Map
Description
Discover The Ultimate In Luxury Living At Erin Square By Pemberton Group, Where Convenience And Comfort Await You! Located Just Steps Away From The Erin Mills Town Centre, Indulge In Endless Shopping And Dining Options, While Enjoying The Serene Landscaped Grounds And Gardens. This Walker’s Paradise Is Also In Close Proximity To Top-Rated Schools, Credit Valley Hospital, And Quick Highway Access. At Erin Square, You’ll Experience The Best In Building Amenities Including A 24-Hour Concierge, Guest Suite, Games Room, Children’s Playground, Rooftop Outdoor Pool, Terrace, Lounge, Bbqs, Fitness Club, Pet Wash Station, And More! This Spacious 2+Den, 2 Bath Unit Features A Balcony With A Sought-After Southwest Exposure, Allowing For Breathtaking Views. Parking And Locker Are Included For Your Convenience. Don’t Miss The Chance To Be A Part Of This Unparalleled Lifestyle At Erin Square!
Property Details
Amenities and Features
Listed By
ROYAL LEPAGE SIGNATURE REALTY
Disclaimer: The information contained in this listing has not been verified by ROYAL LEPAGE SIGNATURE REALTY . and should be verified by the buyer.

