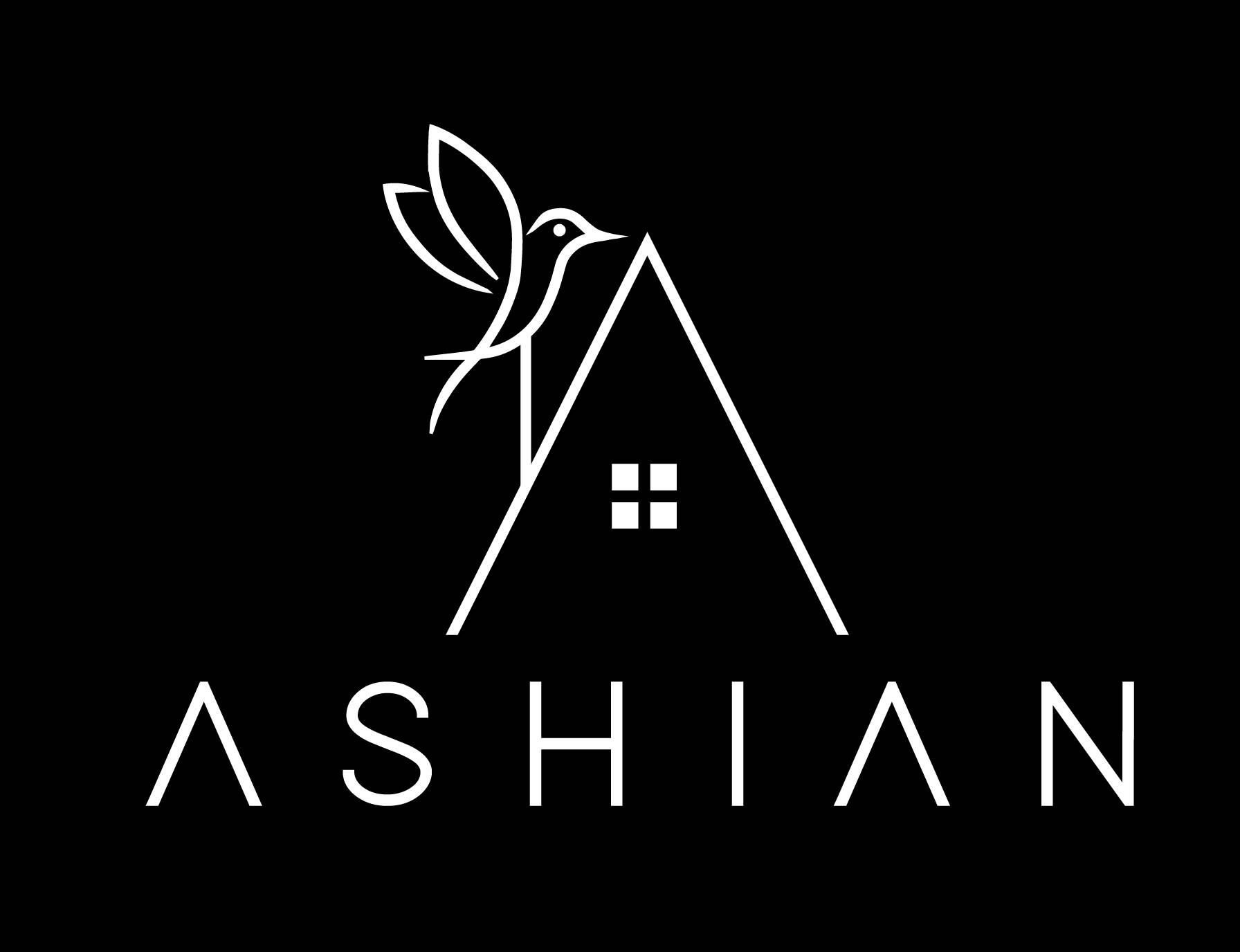Overview
- Updated On:
- October 25, 2023
- 3 Rooms
- 3 Bedrooms
- Year Built: 51-99
- 1,500 ft2
- Finished
Listing History
Property Address
Map
Description
South Oakville stunner! This 4 level side split boasts 4 bedrooms, 3 full bathrooms, a super luxurious backyard oasis with an inground pool. High quality updates throughout and the best curb appeal! With over 2,200 sq ft of finished living space, this home has it all and you can move right in and enjoy. In an area of fine homes, this property stands out. Main floor open concept entertaining space. Private 2nd level bedroom area, with 3 spacious bedrooms and a 4 piece bathroom. The lower level has a family room & second bedroom and a new 5 piece bath, perfect for guests or a teenage retreat. The mudroom is a newer addition and includes plenty of storage and an additional full 3 piece bathroom. Then there is the super-luxury, very private, backyard, a 2018 project that includes a new pool, pool equipment, pool house with cabana, complete landscaping with armour stone, trees, lighting & irrigation system. Parking for 6 cars. Located in one of Oakvilles nicest, mature neighbourhood and close to all desired amenities. MUST BE SEEN.
Property Details
Amenities and Features
Listed By
RE/MAX ESCARPMENT REALTY INC.
Disclaimer: The information contained in this listing has not been verified by RE/MAX ESCARPMENT REALTY INC. . and should be verified by the buyer.

