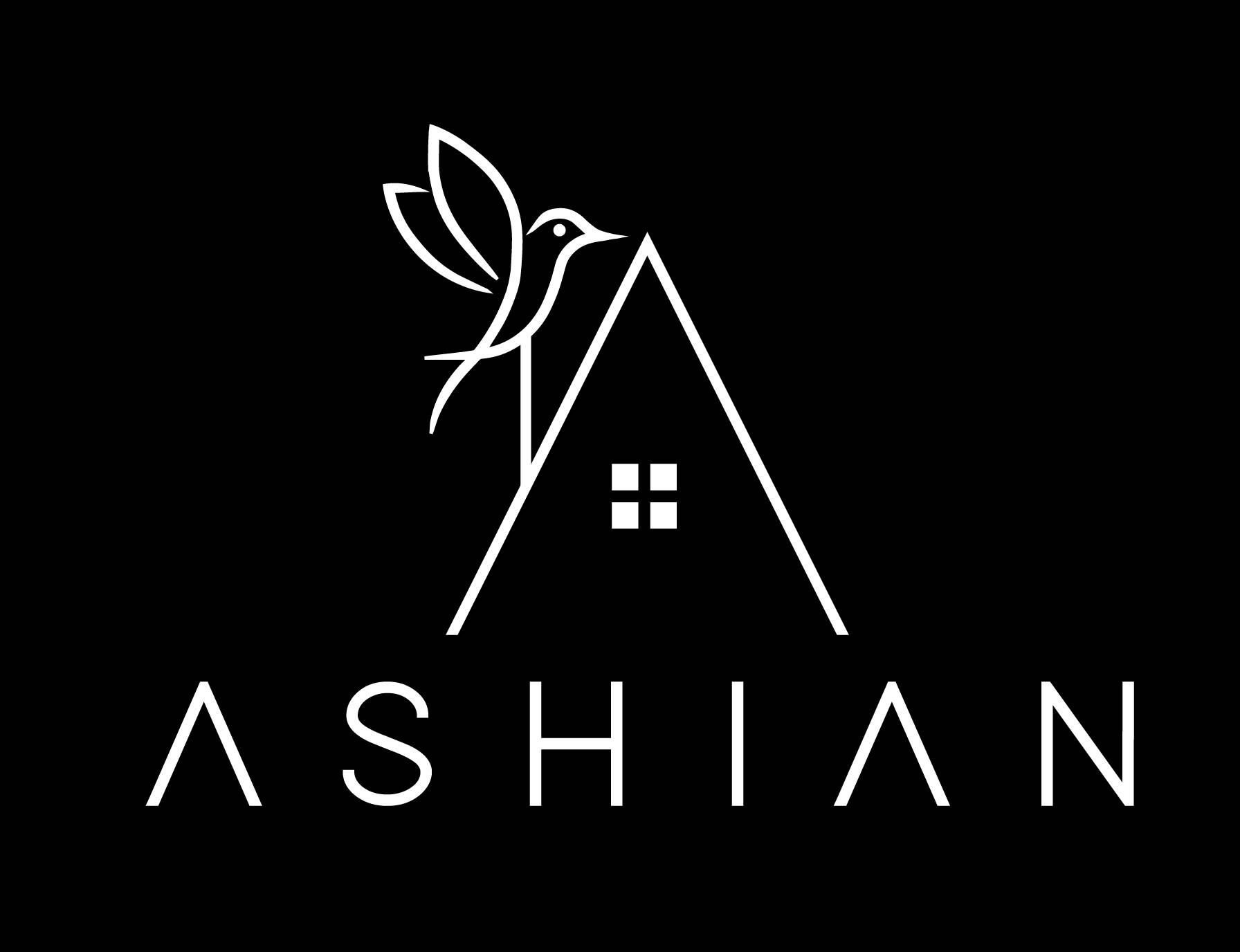Overview
- Updated On:
- October 25, 2023
- 4 Rooms
- 5 Bedrooms
- Year Built: New
- Finished
Listing History
Property Address
Map
Description
This Brand New Exquisite Custom Home seamlessly integrates contemporary design, elegance, style, comfort, and entertainment, offering a Harmonious and Luxurious living experience. Extensive Use Of Hardwood/Herring Bone/Porcelain Flr, Panelled Walls, Use Of Patterned Wall(Italian Stone,Wallpaper&Porcelain) Layers Of Custom Made Crown Moulding, Led Potlights, Wall Units! Soaring Ceiling Height (Foyer:13′ 1st:11′, 2nd:9′, Bsmnt Rec:9′)! Large Chef Inspired Kitchen With Servery&Monogram Top Brand Appliance, Quartz Stone Waterfall design Central Island. Professional Finished Walk-Up Basement Includes Rec Room With Wet Bar,Beverage Cooler, Electric Fireplace, Bedroom&3Pc Ensuite. Comfortable Bright Basement With Only One Step To Big Patio And Beautiful Backyard! Breathtaking Master Bedroom With Sitting Area, 5Pc Ensuite&W/I Closet!Every Bedroom Has Own Ensuite!4Elec Fireplaces W/Quaetz Mantel! 3 Skylights! Natural Stone Facade,Bricks In Side&Back. Triple glade glass window and sliding door
Property Details
Amenities and Features
Listed By
RE/MAX EXCEL REALTY LTD.
Disclaimer: The information contained in this listing has not been verified by RE/MAX EXCEL REALTY LTD. . and should be verified by the buyer.

