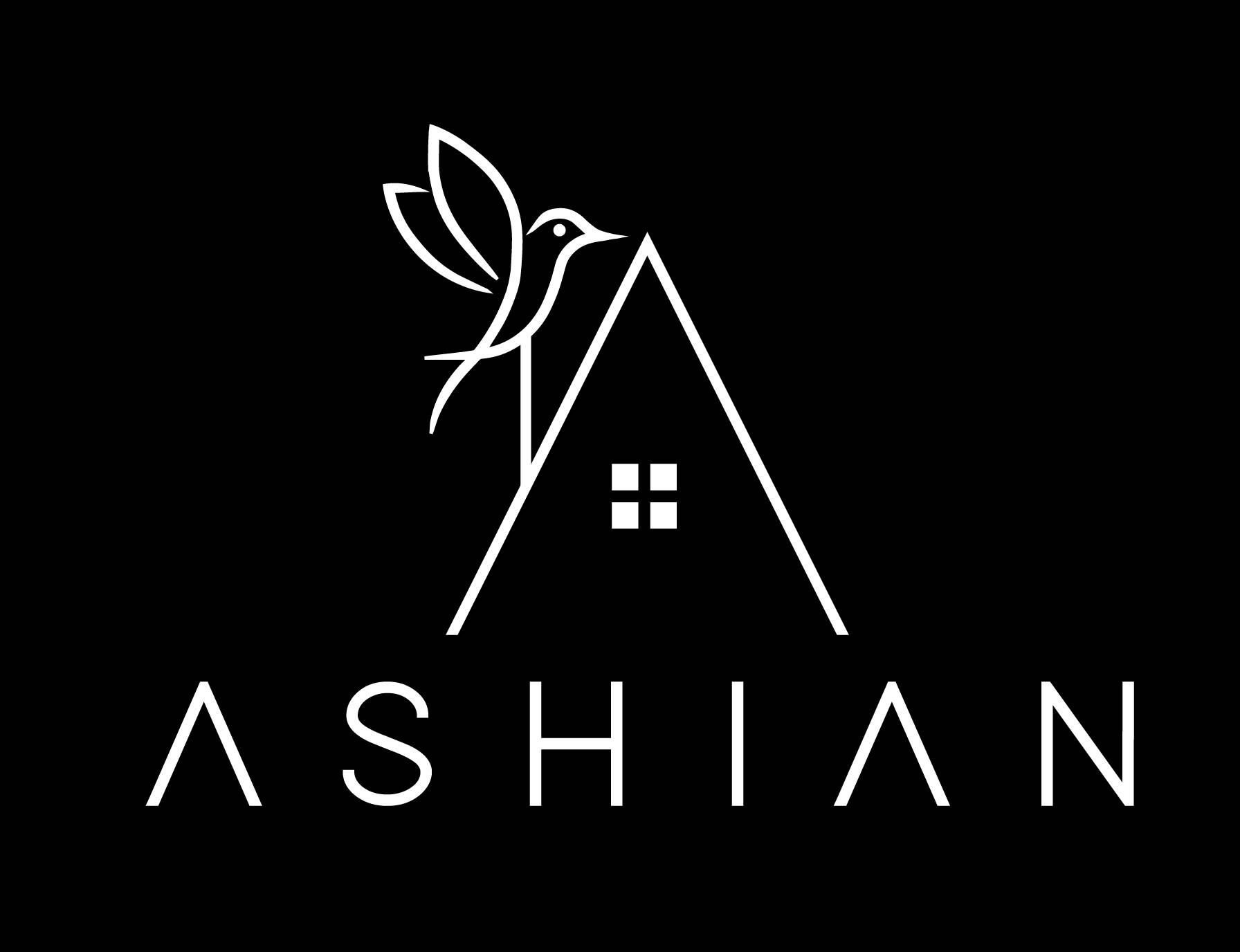Overview
- Updated On:
- October 25, 2023
- 3 Rooms
- 3 Bedrooms
- Year Built: 16-30
- 2,000 ft2
- Finished
Listing History
Property Address
Map
Description
Step into this stunning Mattamy Scotswood Model, located in the heart of the highly sought-after Hawthorne Village. This 2355 sq ft detached home offers an exceptional living experience, perfect for families and those who love to entertain. As you enter, you’re greeted by 9ft ceilings & beautiful hardwood floors that flow throughout the main level along with ceramic tile set on a 45-degree angle. The sunken family room is a cozy retreat, perfect for relaxing with loved ones with a fire. The updated kitchen is a chef’s delight, featuring extended height cabinets, granite counters, stainless steel appliances, and a centre island with convenient pot and pan drawers. The homes thoughtful design includes a fabulous mudroom with garage entry, ensuring a tidy and organized space for everyday living. The finished basement offers a versatile 4th bedroom, ideal for guests or as a private home office. Upstairs, the second-floor family room provides additional space for families to spread out, play, or relax. This room is also easily convertible into an extra bedroom if needed, offering great flexibility to suit your family’s needs. The master suite is a true sanctuary, boasting a large 4-piece ensuite with a soaker tub, separate shower, and a spacious walk-in closet. Located on a quiet, friendly street, this home is perfect for families seeking a peaceful neighbourhood. Additional features include garage shelving, gas BBQ hookup, stamped concrete walkway and porch. Outdoor living is a breeze with a 2-tier deck, perfect for summer barbecues and gatherings. Experience the best of Hawthorne Village living in a home that offers comfort, convenience, and a vibrant community.
Property Details
Amenities and Features
Listed By
RE/MAX REALTY SPECIALISTS INC.
Disclaimer: The information contained in this listing has not been verified by RE/MAX REALTY SPECIALISTS INC. . and should be verified by the buyer.

