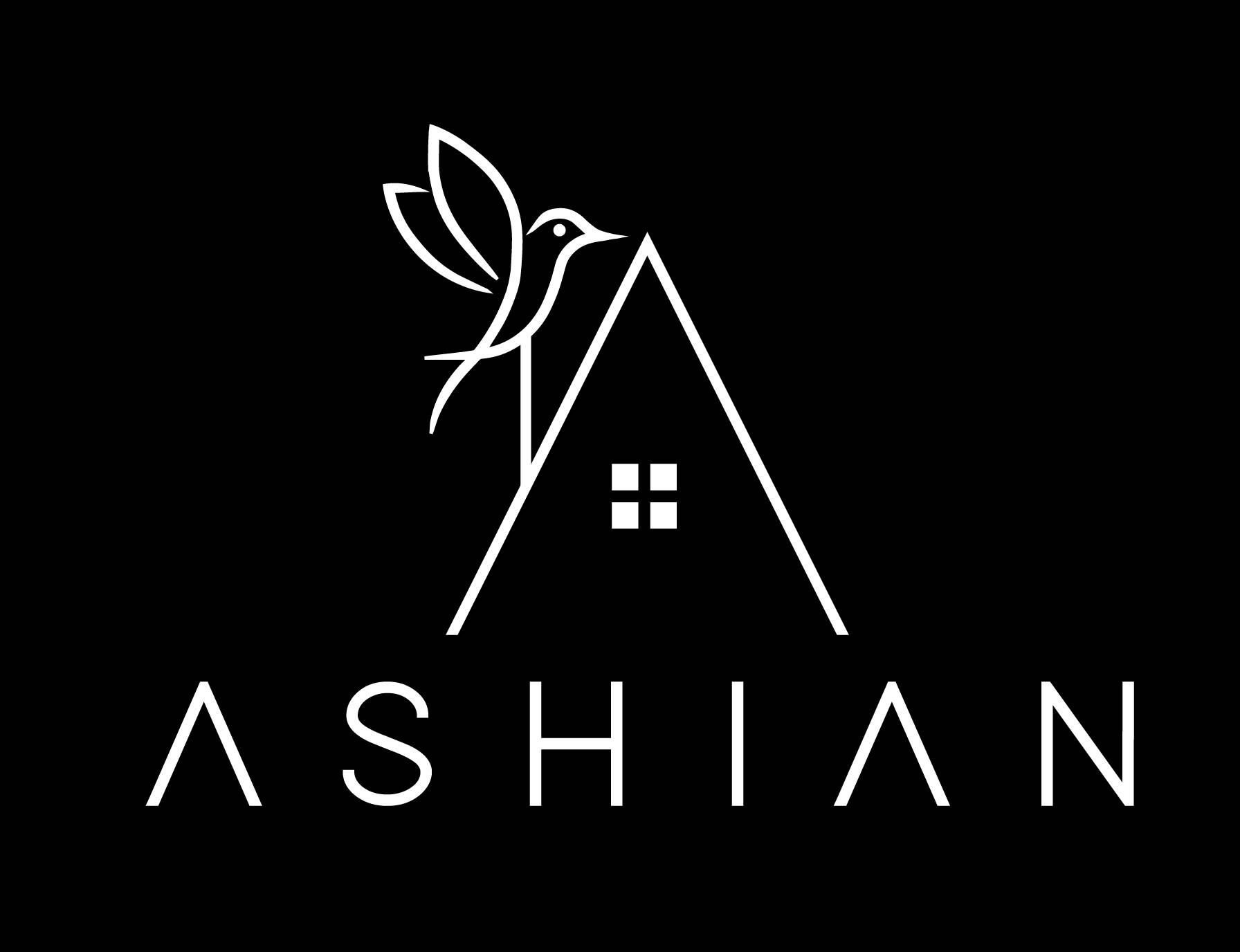Overview
- Updated On:
- October 25, 2023
- 4 Rooms
- 4 Bedrooms
- Year Built: 16-30
- 2,500 ft2
- Finished
Listing History
Property Address
Map
Description
Mattamy built popular Sunderland model features a spacious layout that opens into a living room with hardwood floors and a large front window. The kitchen boasts a marble backsplash, custom island with adjoining table, granite countertops, and a walk-in pantry. It overlooks the family area with custom built-ins and a fireplace. Upstairs, enjoy 4 spacious bedrooms and the convenience of an upstairs laundry, all upatairs rooms have Luxury wide-plank vinyl.Impiece bath, plantercane?, and a bait BedeThe finished basement includes a bedroom,and a bar, perfect for guests, nanny suite, or family entertainment.enjoy the private south-facing professionallylandscaped backyard with maintenance-free turf. The covered front veranda is ideal for morning coffees. Centrally located near highways, shopping, business centers, and public transit, this home is in a family-friendly neighborhood with parks and Hawthorne Village School at your doorstep.
Property Details
Amenities and Features
Listed By
ROYAL LEPAGE REALTY PLUS
Disclaimer: The information contained in this listing has not been verified by ROYAL LEPAGE REALTY PLUS . and should be verified by the buyer.

