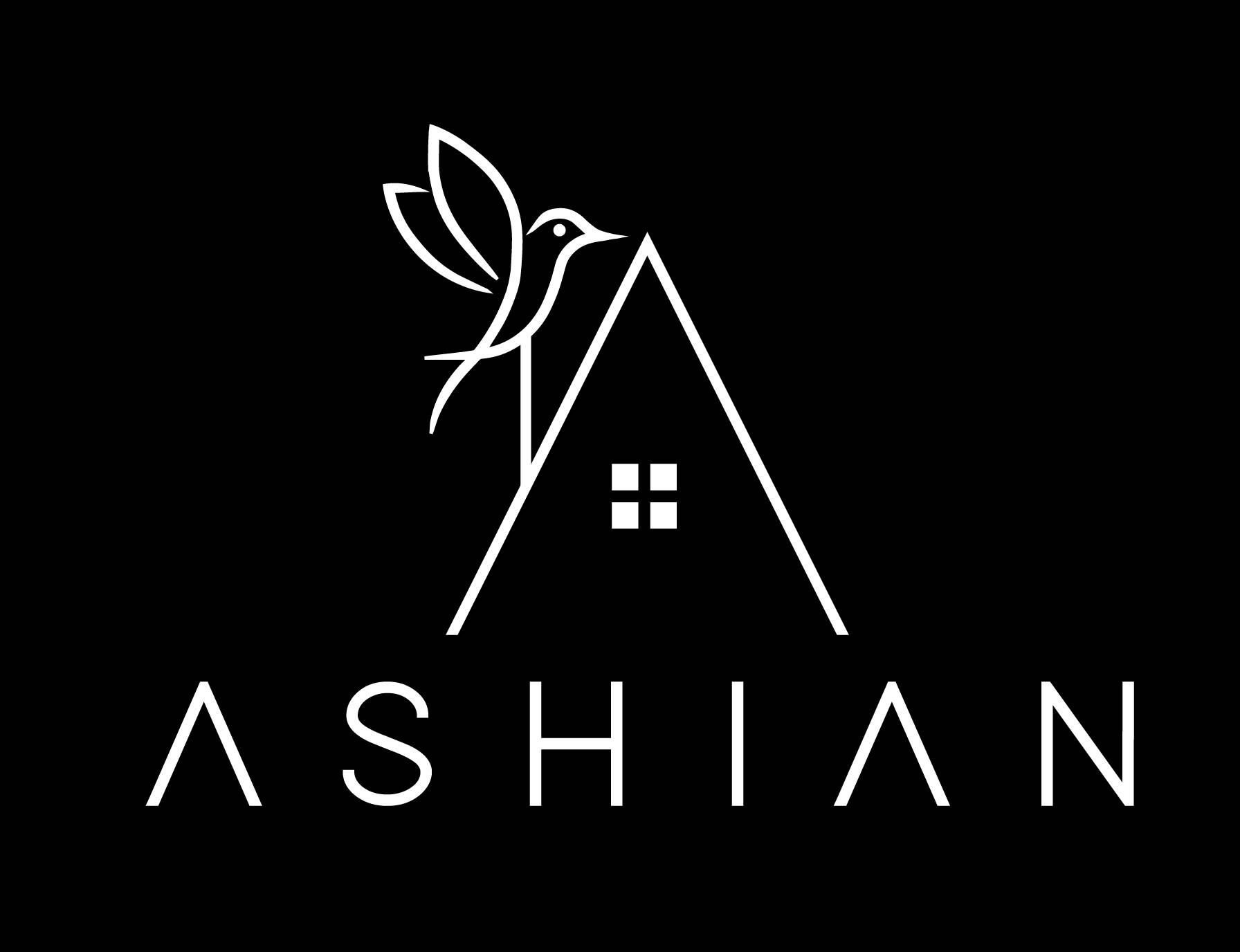Overview
- Updated On:
- October 25, 2023
- 3 Rooms
- 3 Bedrooms
- Year Built: 16-30
- 1,500 ft2
- Finished
Bayview Wellington 1 Steckley St,York N8488862
Listing History
Property Address
Map
Description
Don’t miss out this incredible opportunity to own a corner townhouse in sought-after Aurora! Nestled in a friendly community, this stunning end unit offers privacy & feel of detached living. Spacious lot & immaculate curb appeal,cozy balcony with greenery views of Tim Jones Trail. Step inside to an inviting open-to-above family room, filled w/ natural light from surrounding windows, creating a bright & welcoming atmosphere. Feel the vibrant energy w/ light & airy decor throughout the house. Second floor overlooks the family room, offering a sense of openness & brightness, and boasts a gala kitchen & combined living/dining area perfect for gatherings. The good-sized backyard provides space for outdoor relaxation. This beautifully designed house features maple hardwood floors,3 bedrooms & 3 bathrooms, including a spacious primary bedroom with an upgraded ensuite with quartz countertops & double sinks. Open-concept finished basement offers ample space for entertainment, storage & laundry.
Property Details
Amenities and Features
Listed By
ROYAL LEPAGE YOUR COMMUNITY REALTY
Disclaimer: The information contained in this listing has not been verified by ROYAL LEPAGE YOUR COMMUNITY REALTY . and should be verified by the buyer.

