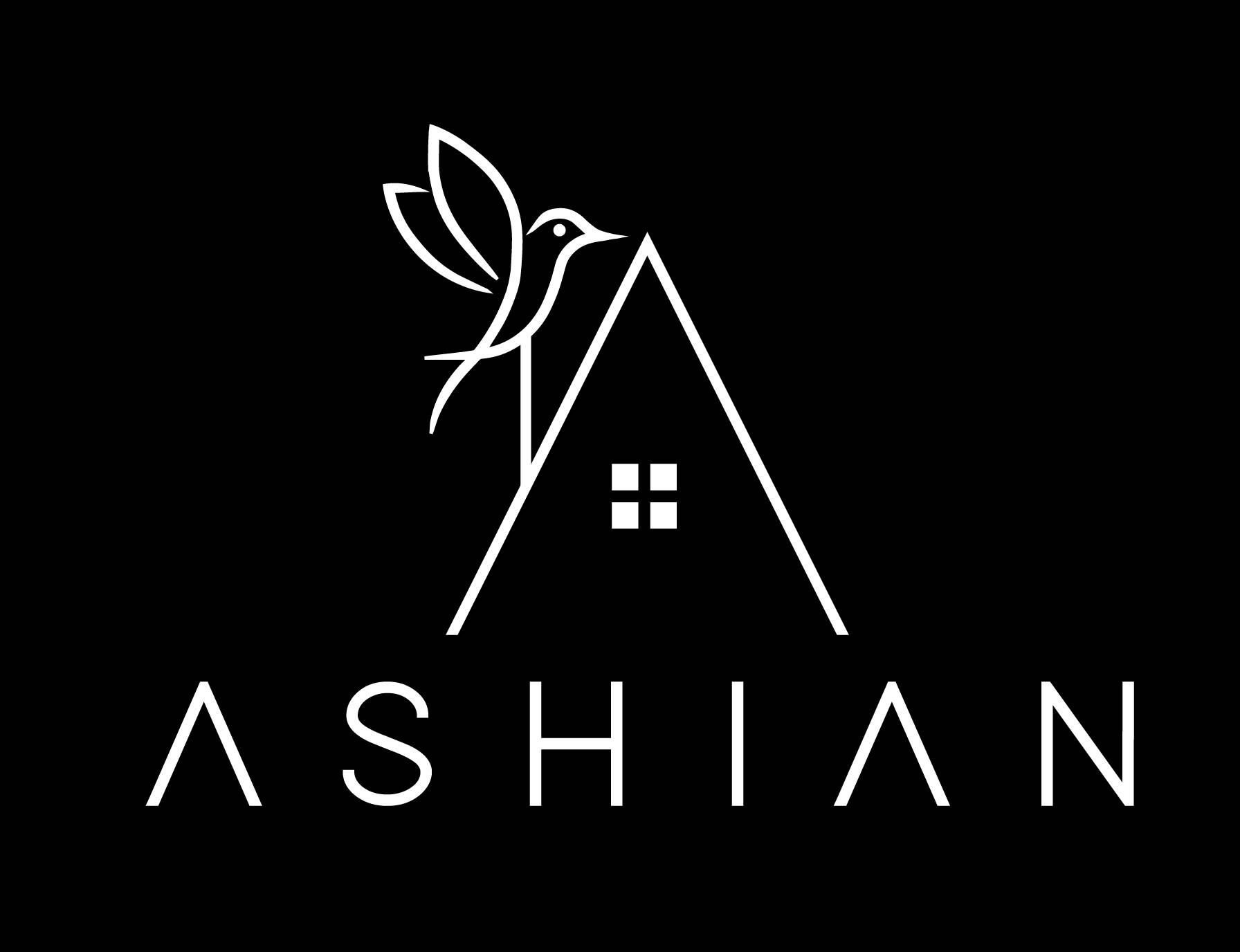Overview
- Updated On:
- October 25, 2023
- 4 Rooms
- 5 Bedrooms
- Year Built:
- Finished
Listing History
Property Address
Map
Description
WOW! 75-foot lot in the heart of Bayview Village featuring a unique 2-level library! This exquisite custom-built residence offers timeless elegance and luxurious finishes with over 4500sq ft of living space across the main and second floors.An elegant marble foyer leads to the living and dining areas on the main floor, adorned with wide oak hardwood floors. The home features 4 bedrooms with coffered ceilings and a magnificent central dome skylight with an artful lens. The impressive large foyer/entrance boasts a fabulous two-level library with a 20-foot high ceiling, wall paneling on the main floor, and wainscoting on first and the second floor. The large eat-in kitchen includes a massive center island and a gorgeous breakfast area overlooking the backyard and deck. The family room offers a walk-out to the backyard and an extensive garage (22 Feet). There is a main floor office, with a second office located on the upper floor. Designed for family living and entertainment, the open-concept layout connects the large family room to a beautiful wall unit and gas fireplace in one slap of real stone. Each of the 4 bedrooms on the second floor has its own ensuite bathroom. The primary bedroom is a luxurious retreat, featuring a massive walk-in closet, a fireplace, and a large 5-piece ensuite. The fantastic basement includes three additional bedrooms and a huge recreation room and Cedar closet. Making this residence magnificently designed, extraordinarily detailed, and superbly crafted for comfort and elegance.
Property Details
Amenities and Features
Listed By
CENTRAL HOME REALTY INC.
Disclaimer: The information contained in this listing has not been verified by CENTRAL HOME REALTY INC. . and should be verified by the buyer.

