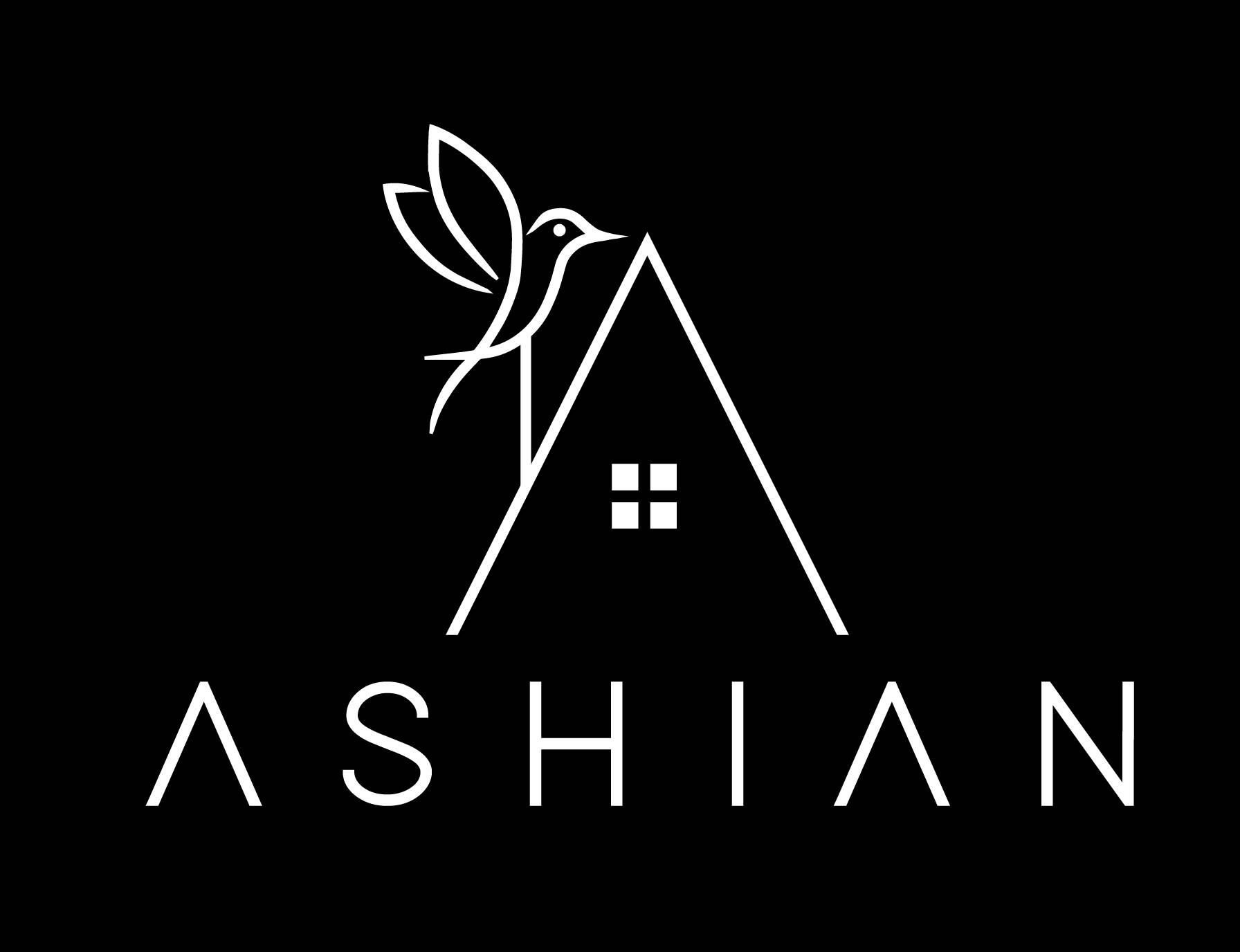Overview
- Updated On:
- October 25, 2023
- 4 Rooms
- 5 Bedrooms
- Year Built:
- Finished
Listing History
Property Address
Map
Description
Welcome To Your Dream Oasis, Nestled In The Heart Of Nature’s Embrace. This Contemporary Masterpiece Is A True Architectural Marvel, Boasting An Open-Concept Design That Seamlessly Merges Indoor Luxury With The Serenity Of The Great Outdoors. Tucked Away On A Private Ravine Lot, This 2-Story Gem Offers You The Perfect Balance Of Tranquility And Sophistication. With 4 Spacious Bedrooms And Five Luxurious Bathrooms, This Home Is Designed To Accommodate Your Growing Family Or Guests, And Its Curtain Wall Windows And Skylights Flood Every Corner With Natural Light, Creating An Inviting And Warm Ambiance. The Heart Of This Haven Is The Chef’s Kitchen, Where Culinary Dreams Come True, And The Vanishing Edge Saltwater Pool Beckons You To Relax And Unwind While Gazing At The Picturesque Southwest Horizon. Your Own Personal Oasis Awaits You On This Incredible Lot Measuring An Astonishing 107 Feet By 493 Feet, Offering Limitless Possibilities For Outdoor Adventures And Entertainment. Plus, Enjoy The Added Comfort Of Heated Floors In All The Bathrooms And The Foyer. Don’t Miss This Rare Opportunity To Own A Slice Of Paradise Where Contemporary Elegance Meets The Enchantment Of Nature.
Property Details
Amenities and Features
Listed By
FOREST HILL REAL ESTATE INC.
Disclaimer: The information contained in this listing has not been verified by FOREST HILL REAL ESTATE INC. . and should be verified by the buyer.

