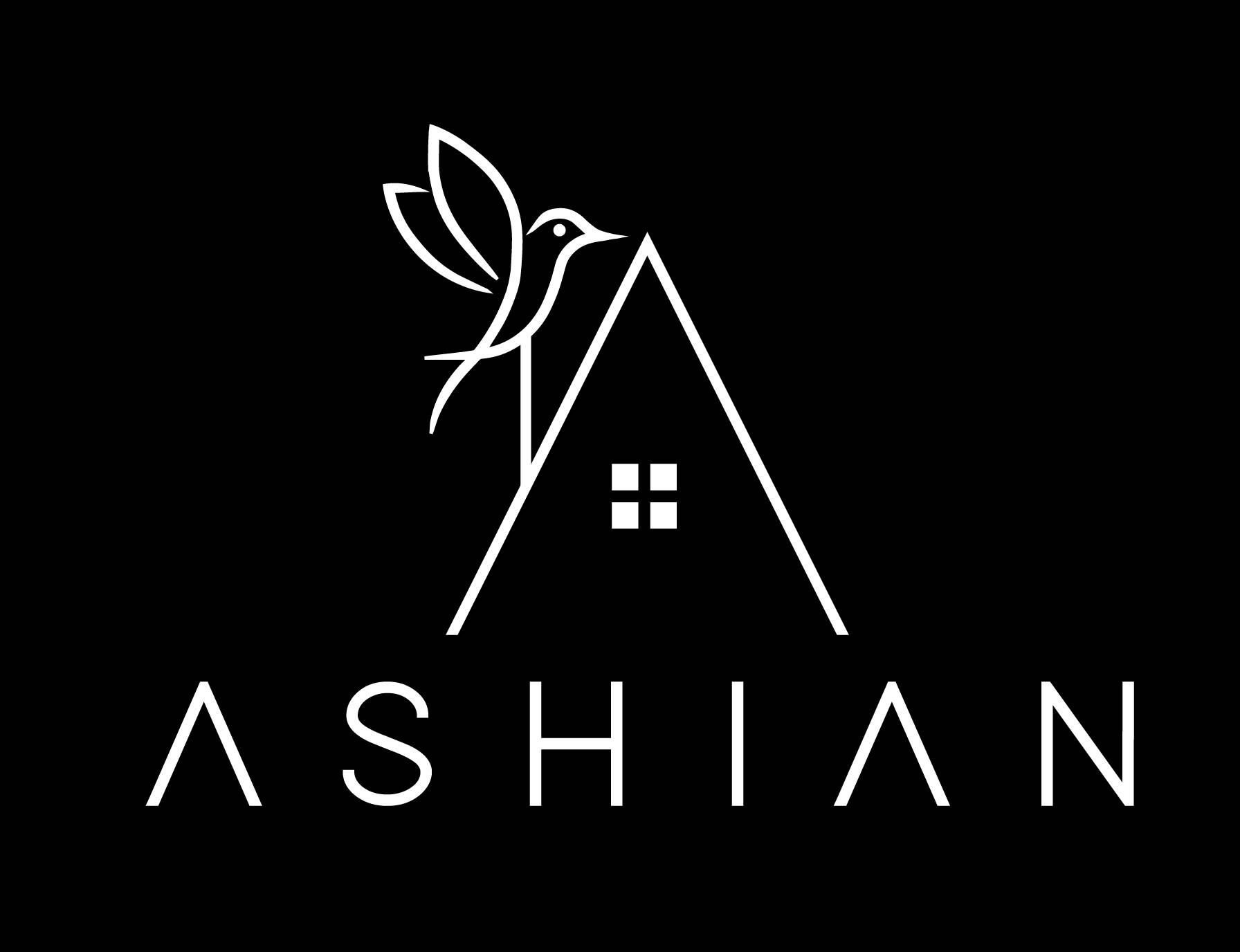Overview
- Updated On:
- October 25, 2023
- 3 Rooms
- 4 Bedrooms
- Year Built:
- 3,000 ft2
- Finished
Listing History
Property Address
Map
Description
“Bungalow Beauty”! Curb Appeal and Much More, Backing to Scenic Ravine on 1/3 + Acre Pool Sized Totally Private Lot on Quiet Child-Safe Court in Demand Enclave of Executive Homes! Spectacular 3100 SF Stone and Stucco Gem with Soaring 10ft Ceilings – Vaulting and Coffering Too! Separate Living Room or Den with Custom Wainscoting! Entertaining Sized Dining Room with Waffle Ceiling and Custom Built-In! Massive Gourmet Centre Island Kitchen with Granite Counter and Top of the Line Appliances “Open” to Huge Breakfast Area with Walk-Out to Large Overhung Composite Deck! Kitchen and Breakfast Area Open to Spacious Family Room with Vaulted Ceiling, Skylight and Custom Built-In Fireplace Surround Wall Unit all Three Rooms Overlooking Ravine! Primary Bedroom with Inviting Five Piece Ensuite and His and Hers Walk-In Closet Overlooking Ravine! Big Secondary Bedrooms with Walk-In Closets! Professionally Finished Lower Level with Huge Rec Room Games Room Combo, Great for Kids or Home Theatre!
Property Details
Amenities and Features
Listed By
THE LIND REALTY TEAM INC.
Disclaimer: The information contained in this listing has not been verified by THE LIND REALTY TEAM INC. . and should be verified by the buyer.

