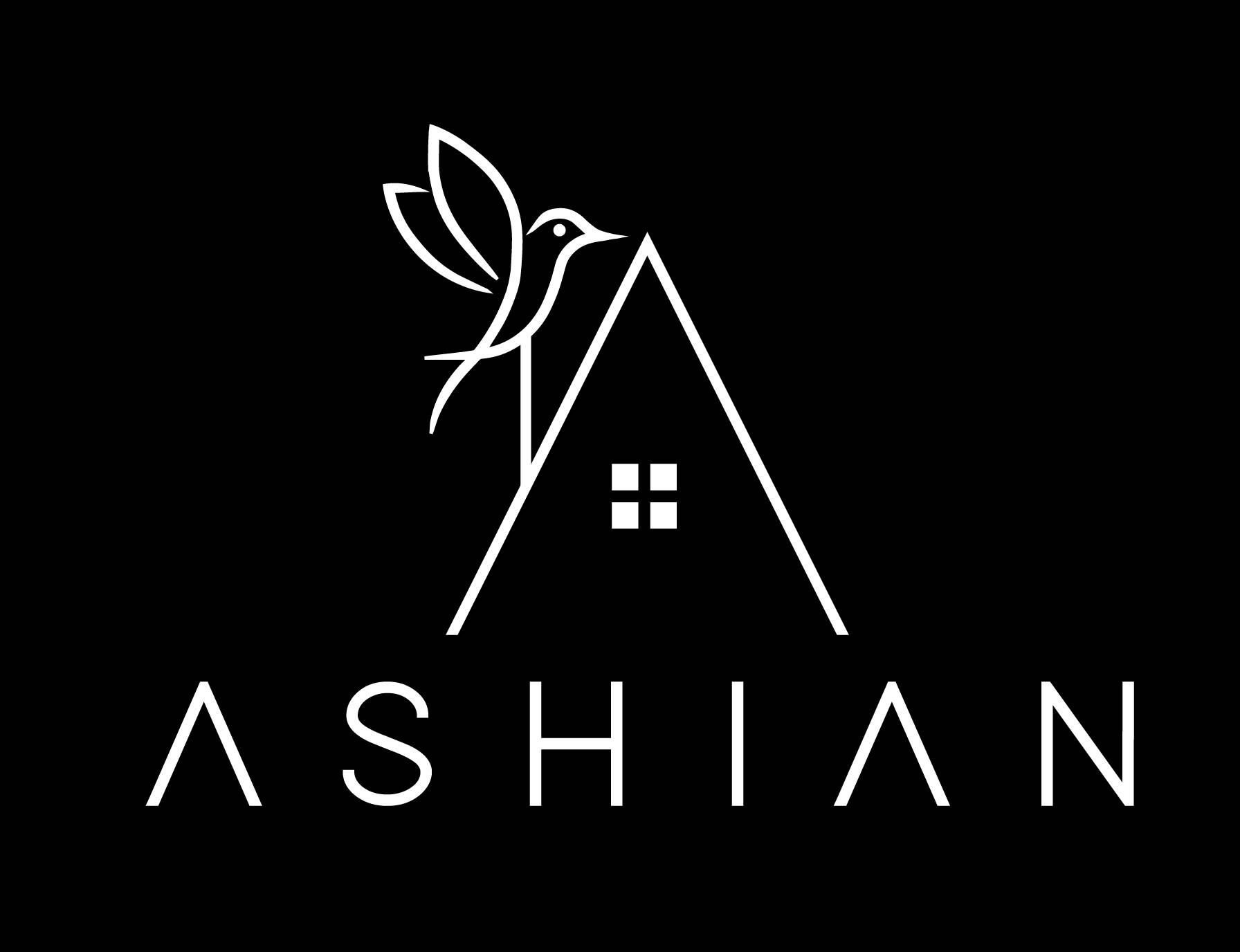Overview
- Updated On:
- October 25, 2023
- 3 Rooms
- 3 Bedrooms
- Year Built: New
- 1,100 ft2
- Unfinished
Angus Glen 82 Herman Gilroy Lane,York N8492156
Listing History
Property Address
Map
Description
Welcome to Union Village Phase 3 By “Minto”!. This Brand New 3-Level Townhome With Spacious Rooftop Terrace And Unobstructed East View. 1439 Sqft According To Builder’s Floor Plan. 10′ Ft Ceilings On 2nd Level & 9′ Ft On 3rd Floor. $40,.000+ on Upgrade! Hardwood floor on 2nd & 3rd Floor. Spacious Kitchen Featuring Granite Counters, Breakfast Bar, S/S Appliances, Gas line Ready! Main Floor Powder Room. Huge Primary Bedroom With Double Closets, Third Bedroom on Main Floor Can Be Used As Office. Extra Deep Attached Garage. Heat Recovery Ventilator. Rough-in Central Vac System Terminates In Garage. This Just Completed Home Has Tarion Warranty For Years To Protect Your Investment. This Exclusive Enclave Is Steps To Community Parks and Surrounded By Forests. Easy Access to Highway 7 and 407. Walks To YRT. Top Ranking Schools Such As Pierre Elliot Trudeau H.S. & Unionville Montessori College, Toogood Pond Park, Angus Glen Community Centre, Library, Markville Mall & Grocery stores. POTL Fee Includes Landscaping, Snow Removal, & Garbage Collection.
Property Details
Amenities and Features
Listed By
ROYAL LEPAGE GOLDEN RIDGE REALTY
Disclaimer: The information contained in this listing has not been verified by ROYAL LEPAGE GOLDEN RIDGE REALTY . and should be verified by the buyer.

