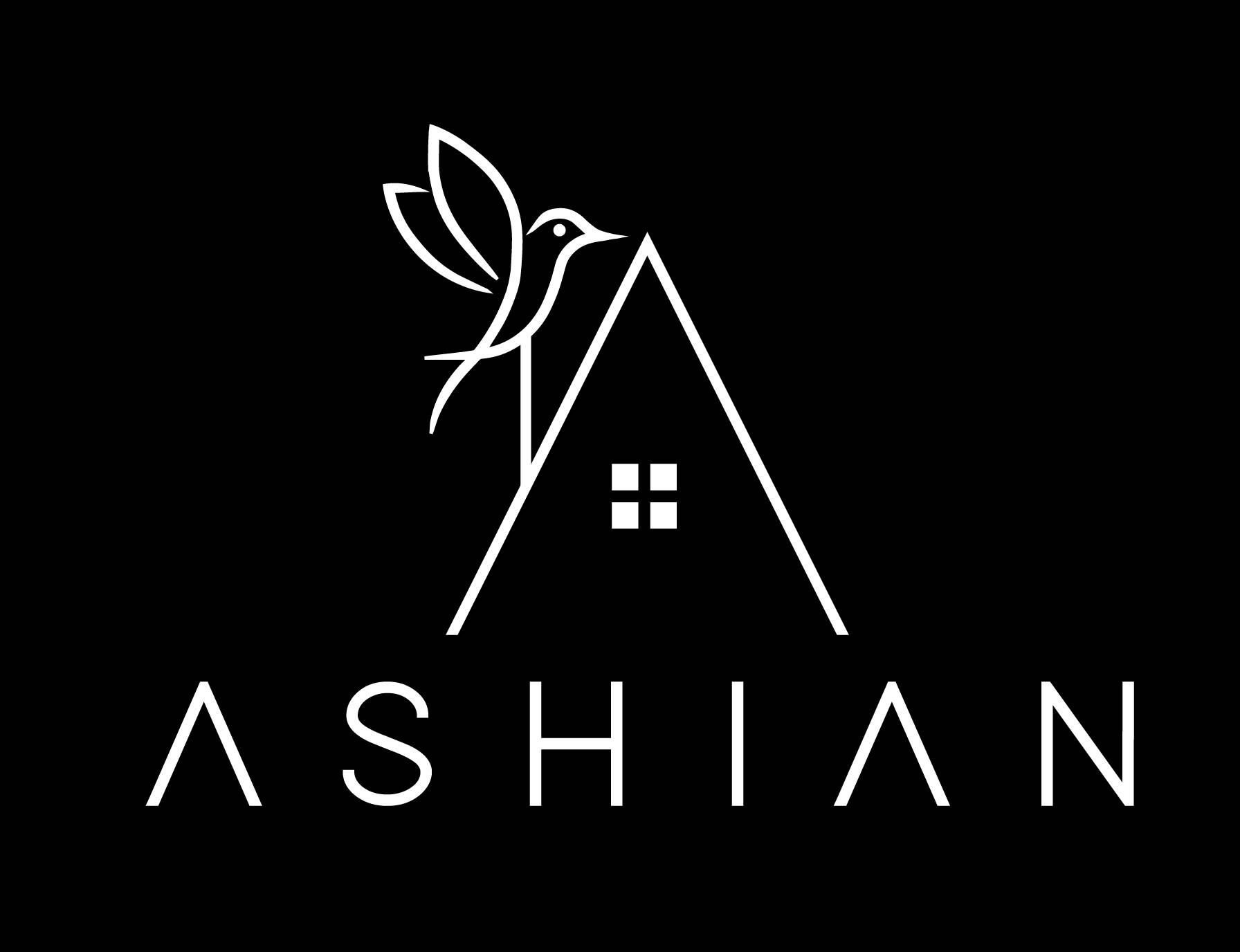Overview
- Updated On:
- October 25, 2023
- 3 Rooms
- 3 Bedrooms
- Year Built: New
- 1,100 ft2
- Unfinished
Angus Glen 31 Schmidt Lane,York N9010319
Listing History
Property Address
Map
Description
Be The First To Move Into Highly Desired UnionVillage Phase 3 By Minto Community. An Exquisite Collection Of Modern Luxury Towns. This Brand New Just-Completed 3-Level Townhome With Spacious Rooftop Terrace Offering Clear Open Views To All Directions. Functional Open Concept Layout On Main Floor, Spacious Kitchen Featuring Granite Counters, Breakfast Bar, S/S Appliances and Tons of Cabinet Space. Living & Dinning Rooming Combination Walks Out to Covered Deck and Open Views. Main Floor Powder Room. Huge Primary Bedroom With Double Closets, Ensuite and Walk Out to Deck! Upstair Laundry! Third Bedroom on Main Floor Can Be Used As Office. Extra Deep Attached Garage. This Exclusive Enclave Is Steps To Community Parks and Surrounded By Forests. Easy Access to Highway 7 and 407. Walks To YRT. Minutes To Renowned Angus Glen Golf Club, Top Schools, CF Markview Mall, Community Recreation Center And So Much More.
Property Details
Amenities and Features
Listed By
RE/MAX REALTRON REALTY INC.
Disclaimer: The information contained in this listing has not been verified by RE/MAX REALTRON REALTY INC. . and should be verified by the buyer.

