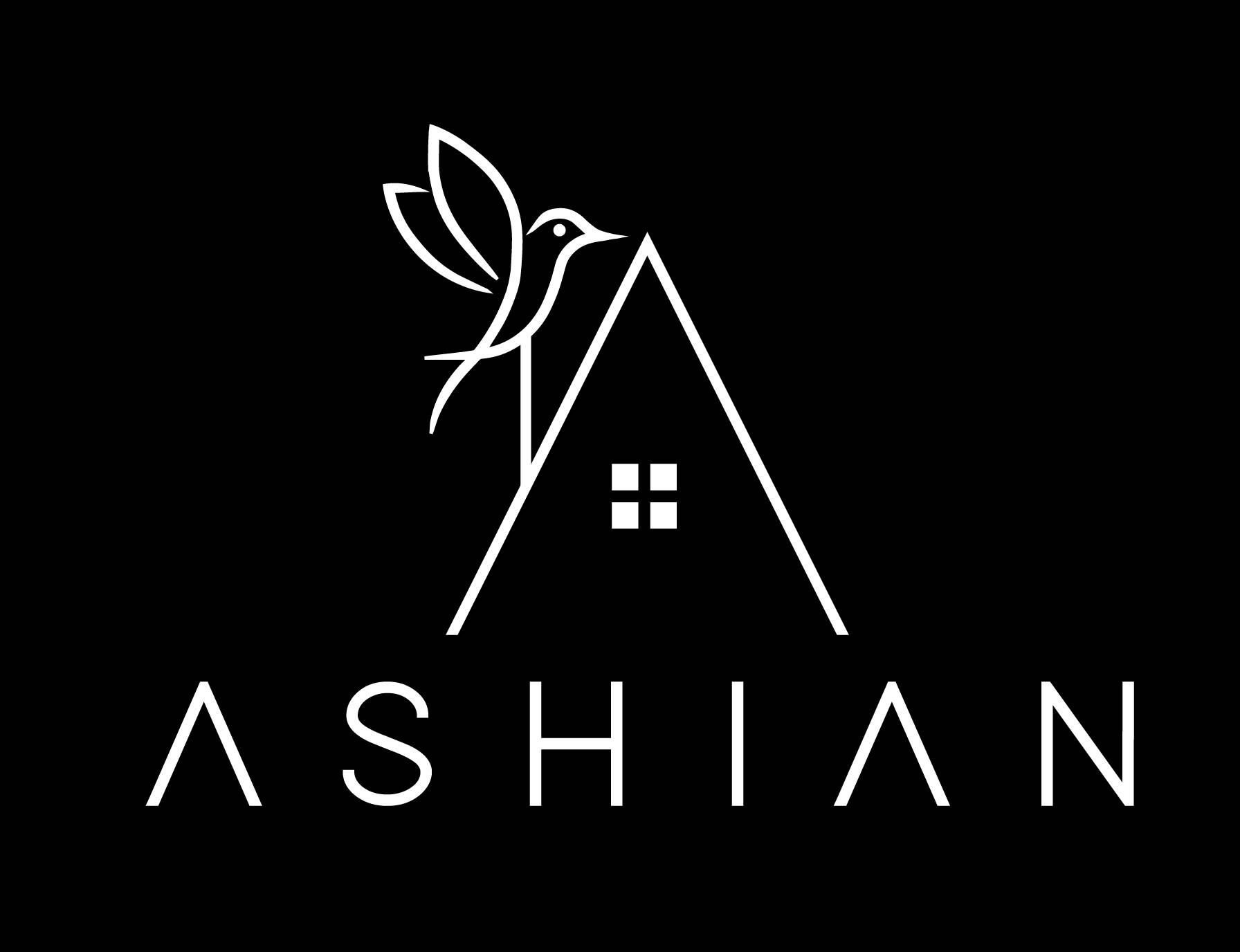Overview
- Updated On:
- October 25, 2023
- 4 Rooms
- 5 Bedrooms
- Year Built: 0-5
- 2,500 ft2
- Finished
Listing History
Property Address
Map
Description
Immaculate Luxury Home boasting over 4100 sq ft of living space with gorgeous designer finishes & upgrades throughout. Stunning Light filled home featuring a chef’s kitchen w/ a center island, Butler’s Pantry, Large Walk in Pantry & breakfast area. Entertain in the open concept Family room w/ a gas fireplace & walkout to the Patio & yard. 4 large bedrooms upstairs, each w/ either walk-in closets or a wall of closets, including the impressive primary retreat w/ a spa like 6 pc ensuite bathroom & 2 walk-in closets. Beautifully finished upstairs laundry w/ storage! An equally impressive basement features a gym, 5th bedroom, rec room, storage room, PLUS an option to add a wine cellar. Incredibly private landscaped & fully fenced backyard. With meticulous attention to detail both inside & out, this home offers the ultimate in refined living. Sunnypoint-Neilson Park across the street & Minutes to: Schools, Scarborough Bluffs, Bluff’s Trail, Bluffers Park & Beach, Yacht & Sailing Clubs.
Property Details
Amenities and Features
Listed By
CHESTNUT PARK REAL ESTATE LIMITED
Disclaimer: The information contained in this listing has not been verified by CHESTNUT PARK REAL ESTATE LIMITED . and should be verified by the buyer.

